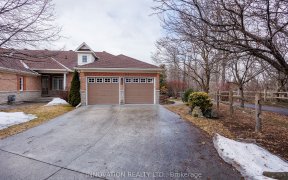
2 Kinmount Private
Kinmount Private, Kanata Lakes - Arcardia, Ottawa, ON, K2T 1K2



Experience the allure of one of the area's most desirable adult communities - Tweedsmuir On the Park offers an outdoor pool, club house, racquet court as well as lots of greenspace. This gorgeous 2 bed, 2 bath adult lifestyle bungalow offers an unmatched blend of comfort & style, perfect for retirement living. Step into the sun-filled...
Experience the allure of one of the area's most desirable adult communities - Tweedsmuir On the Park offers an outdoor pool, club house, racquet court as well as lots of greenspace. This gorgeous 2 bed, 2 bath adult lifestyle bungalow offers an unmatched blend of comfort & style, perfect for retirement living. Step into the sun-filled living room where natural light pours thru large windows, creating a warm & welcoming ambiance, anchored by a gas fireplace, perfect for cozy evenings. Granite counter & lots of cupboard & counterspace are found in the spacious eat in kitchen w/doors to a deck w/awnings. The primary bedroom features a 3pc ensuite & large walk in closet. A murphy bed is found in the 2nd bedroom - perfect for overnight guests. The lower level walkout basement includes bamboo flooring. Step outside into a beautifully landscaped yard, where lush gardens & serene views create a tranquil oasis. Roof (2014) - 25 yr shingles. Freshly painted in neutral colours (Nov 2024).
Property Details
Size
Parking
Build
Heating & Cooling
Utilities
Rooms
Living Room
11′9″ x 25′0″
Dining Room
11′7″ x 11′5″
Kitchen
9′10″ x 12′3″
Dining Room
7′1″ x 9′10″
Primary Bedroom
10′11″ x 15′3″
Bedroom
9′10″ x 13′7″
Ownership Details
Ownership
Taxes
Source
Listing Brokerage
For Sale Nearby
Sold Nearby

- 4
- 3

- 3
- 3

- 3
- 3

- 2
- 3

- 2
- 3

- 3
- 3

- 3
- 2

- 1500 Sq. Ft.
- 3
- 3
Listing information provided in part by the Ottawa Real Estate Board for personal, non-commercial use by viewers of this site and may not be reproduced or redistributed. Copyright © OREB. All rights reserved.
Information is deemed reliable but is not guaranteed accurate by OREB®. The information provided herein must only be used by consumers that have a bona fide interest in the purchase, sale, or lease of real estate.







