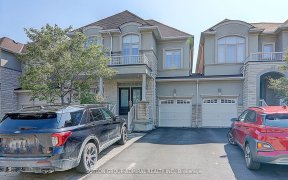


Welcome Home to Thornhill Woods living.This 4br, 6bath luxury executive home, boasting 4100+sqft of finished living space.Inviting warmth floods the residence through floor-to-ceiling windows, bathing every corner in natural sunlight from dawn till dusk. Revel in the expansive 10-ft ceilings, pot lights and hardwood flooring...
Welcome Home to Thornhill Woods living.This 4br, 6bath luxury executive home, boasting 4100+sqft of finished living space.Inviting warmth floods the residence through floor-to-ceiling windows, bathing every corner in natural sunlight from dawn till dusk. Revel in the expansive 10-ft ceilings, pot lights and hardwood flooring throughout.The heart of this elegant abode is the open kitchen, featuring a central island and abundant storage, seamlessly connecting to the living rm and a sunlit terrace to relax, entertain. S/S appliances elevate the culinary experience. The basement, adorned with heated floors, hosts a spacious theatre room prewired for speakers.Convenience is paramount, with main floor access to the B/I garage and a walkout to private yard.The primary bedroom is a sanctuary, offering an ensuite bathroom and a generous walk-in closet. Elevate your living experience with the convenience of an elevator, effortlessly connecting all flrs. So, so many upgrades, see feature sheet. Tech. amenities abound, with a 200 Amp service and a Tesla charger ensuring your home is future-ready. Winter woes eliminated with a heated driveway and garage floor, all on extra-deep lot, marrying style and functionality in every detail.
Property Details
Size
Parking
Build
Heating & Cooling
Utilities
Rooms
Great Rm
9′10″ x 10′9″
Dining
16′8″ x 12′9″
Kitchen
17′0″ x 10′9″
Breakfast
17′0″ x 10′9″
Living
16′0″ x 12′9″
Prim Bdrm
16′8″ x 19′8″
Ownership Details
Ownership
Taxes
Source
Listing Brokerage
For Sale Nearby
Sold Nearby

- 3,500 - 5,000 Sq. Ft.
- 5
- 6

- 3,500 - 5,000 Sq. Ft.
- 4
- 6

- 5
- 5

- 3
- 5

- 3,500 - 5,000 Sq. Ft.
- 5
- 6

- 4
- 4

- 3647 Sq. Ft.
- 3
- 5

- 6
- 6
Listing information provided in part by the Toronto Regional Real Estate Board for personal, non-commercial use by viewers of this site and may not be reproduced or redistributed. Copyright © TRREB. All rights reserved.
Information is deemed reliable but is not guaranteed accurate by TRREB®. The information provided herein must only be used by consumers that have a bona fide interest in the purchase, sale, or lease of real estate.








