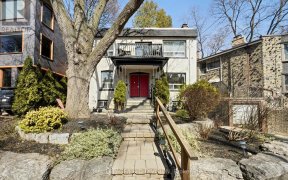


An original Arts and Crafts home (1913) architect-renovated on a verdant lot in Regal Heights. Five bedrooms, and exterior open sleeping porch at the second floor, 2016 kitchen and a primary bedroom on the third floor with views of Lake Ontario. Abundant oak trim and quarter cut oak hardwood flooring. Solid oak pocket doors separate the...
An original Arts and Crafts home (1913) architect-renovated on a verdant lot in Regal Heights. Five bedrooms, and exterior open sleeping porch at the second floor, 2016 kitchen and a primary bedroom on the third floor with views of Lake Ontario. Abundant oak trim and quarter cut oak hardwood flooring. Solid oak pocket doors separate the living room, hall and kitchen. Three full bathrooms and a two piece first floor powder room. Working fireplace in the living room, tiled in law suite (separate entrance) in the basement with fireplace. Basement laundry and full cedar closet storage. Detached garage (2006) with ample storage. Parking: garage parking for one car, pad parking for one car = two car parking spaces total. One block to Regal Road Public School, three blocks to Oakwood Collegiate. Five minute walk to St. Clair Avenue.
Property Details
Size
Parking
Build
Heating & Cooling
Utilities
Rooms
Foyer
5′6″ x 9′9″
Living
10′11″ x 27′3″
Kitchen
7′9″ x 18′6″
Breakfast
7′7″ x 11′7″
Pantry
6′5″ x 10′7″
Prim Bdrm
13′10″ x 16′6″
Ownership Details
Ownership
Taxes
Source
Listing Brokerage
For Sale Nearby
Sold Nearby

- 8
- 4

- 2,500 - 3,000 Sq. Ft.
- 4
- 4

- 4
- 4

- 3
- 2

- 3
- 3

- 2
- 3

- 4
- 3

- 4
- 3
Listing information provided in part by the Toronto Regional Real Estate Board for personal, non-commercial use by viewers of this site and may not be reproduced or redistributed. Copyright © TRREB. All rights reserved.
Information is deemed reliable but is not guaranteed accurate by TRREB®. The information provided herein must only be used by consumers that have a bona fide interest in the purchase, sale, or lease of real estate.








