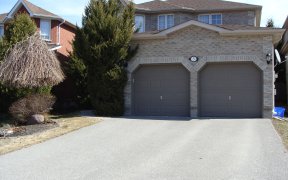


Internet Remarks: Ardagh Bluffs home w/3,050 sq ft, 4 bdrms, 3.1 bthrms. A covered front porch leads to ceramic entry. Bright kitchen w/SS appl, bksplsh, walkout to deck. Fam rm w/window view, gas f/p. Formal Liv rm w/window alcove, french doors to din rm. Mstr bdrm w/4 pc spa ensuite, walk-in closet, window alcove. Sunlit family bdrms....
Internet Remarks: Ardagh Bluffs home w/3,050 sq ft, 4 bdrms, 3.1 bthrms. A covered front porch leads to ceramic entry. Bright kitchen w/SS appl, bksplsh, walkout to deck. Fam rm w/window view, gas f/p. Formal Liv rm w/window alcove, french doors to din rm. Mstr bdrm w/4 pc spa ensuite, walk-in closet, window alcove. Sunlit family bdrms. Fully fin lwr lvl w/fam rm, gas f/p, 2nd kitchen & add'l bdrm, walkout to yard. , AreaSqFt: 2200, Finished AreaSqFt: 3050, Finished AreaSqM: 283.354, Property Size: -1/2A, Features: Floors - Ceramic,Landscaped,Main Floor Laundry,,
Property Details
Size
Build
Utilities
Rooms
Family
18′12″ x 9′11″
Breakfast
12′6″ x 9′5″
Kitchen
10′11″ x 9′5″
Dining
10′6″ x 10′6″
Living
13′11″ x 10′6″
Laundry
Laundry
Ownership Details
Ownership
Taxes
Source
Listing Brokerage
For Sale Nearby
Sold Nearby

- 2,500 - 3,000 Sq. Ft.
- 5
- 4

- 5
- 4
- 6
- 4

- 6
- 4

- 2,500 - 3,000 Sq. Ft.
- 6
- 4

- 6
- 4

- 6
- 4

- 6
- 4
Listing information provided in part by the Toronto Regional Real Estate Board for personal, non-commercial use by viewers of this site and may not be reproduced or redistributed. Copyright © TRREB. All rights reserved.
Information is deemed reliable but is not guaranteed accurate by TRREB®. The information provided herein must only be used by consumers that have a bona fide interest in the purchase, sale, or lease of real estate.








