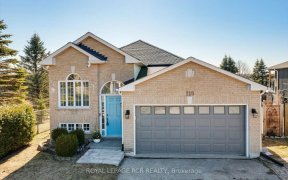


This property is ideal for senior-living or families just starting out!! It's upgraded and move-in ready!! Exquisite, modern Bungaloft (with primary and laundry on the main floor) offers a spacious open concept design with numerous upgrades. Some of the notable features include front and rear door inserts/transoms, dual/opera shades,...
This property is ideal for senior-living or families just starting out!! It's upgraded and move-in ready!! Exquisite, modern Bungaloft (with primary and laundry on the main floor) offers a spacious open concept design with numerous upgrades. Some of the notable features include front and rear door inserts/transoms, dual/opera shades, upgraded landscaping, stonework, a water filtration/softening system, gas BBQ connection, inside access to garage and more. The monthly Potl fee ($332) covers services such as grass cutting, garbage and snow removal in the laneway/visitors parking.
Property Details
Size
Parking
Build
Heating & Cooling
Utilities
Rooms
Family
10′6″ x 14′0″
Kitchen
8′11″ x 10′6″
Breakfast
8′11″ x 10′6″
Prim Bdrm
9′11″ x 14′11″
Br
10′9″ x 13′11″
Br
10′2″ x 11′5″
Ownership Details
Ownership
Taxes
Source
Listing Brokerage
For Sale Nearby
Sold Nearby

- 3
- 3
- 4
- 3

- 3
- 2

- 2,500 - 3,000 Sq. Ft.
- 4
- 4

- 4
- 4

- 3
- 3

- 1,500 - 2,000 Sq. Ft.
- 3
- 3

- 700 - 1,100 Sq. Ft.
- 3
- 1
Listing information provided in part by the Toronto Regional Real Estate Board for personal, non-commercial use by viewers of this site and may not be reproduced or redistributed. Copyright © TRREB. All rights reserved.
Information is deemed reliable but is not guaranteed accurate by TRREB®. The information provided herein must only be used by consumers that have a bona fide interest in the purchase, sale, or lease of real estate.








