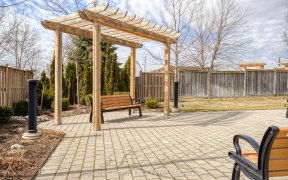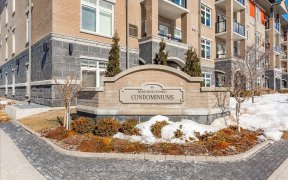
2 Clough Crescent
Clough Crescent, Westminster Woods, Guelph, ON, N1L 0H9



Fantastic Freehold Townhome In Desirable Westminster Woods Neighbourhood, Close To Parks, Walking Trails & Schools. Open Concept Layout, Including Kitch W/Island Breakfast Bar Overlooking Spacious Livrm. Upstrs, 3 Bdrms Including Primary Bdrm W/Full Ensuite & Incredible W-I Closet W/Organizers. Lwr Lvl Fnshd W/Roomy Rec Area & 4Pc Bath. ...
Fantastic Freehold Townhome In Desirable Westminster Woods Neighbourhood, Close To Parks, Walking Trails & Schools. Open Concept Layout, Including Kitch W/Island Breakfast Bar Overlooking Spacious Livrm. Upstrs, 3 Bdrms Including Primary Bdrm W/Full Ensuite & Incredible W-I Closet W/Organizers. Lwr Lvl Fnshd W/Roomy Rec Area & 4Pc Bath. Bckyrd Is Larger Than Most. Generous Sized Deck & A Sizeable Grassy Area. 2 Car Parking On Drive. Inclu: Fridge, Stove, Dw, Washer-As Is, Dryer, Elfs, Window Coverings, All Bath Mirrors, Entertainment Unit In Lr, Cvac, Water Filtration Sys., Shelving Where Installed. Exlu: Tire Racks In Garage. Rntl: Hwt & W-Softener.
Property Details
Size
Parking
Build
Rooms
Foyer
Foyer
Dining
10′7″ x 9′1″
Kitchen
10′7″ x 10′4″
Living
10′9″ x 18′2″
Prim Bdrm
16′4″ x 12′6″
2nd Br
11′6″ x 9′1″
Ownership Details
Ownership
Taxes
Source
Listing Brokerage
For Sale Nearby
Sold Nearby

- 1,100 - 1,500 Sq. Ft.
- 3
- 4

- 4
- 4

- 2,500 - 3,000 Sq. Ft.
- 4
- 3

- 2
- 2

- 2
- 2

- 2
- 2

- 2
- 1

- 2
- 2
Listing information provided in part by the Toronto Regional Real Estate Board for personal, non-commercial use by viewers of this site and may not be reproduced or redistributed. Copyright © TRREB. All rights reserved.
Information is deemed reliable but is not guaranteed accurate by TRREB®. The information provided herein must only be used by consumers that have a bona fide interest in the purchase, sale, or lease of real estate.






