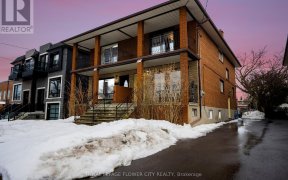


Exquisite 2 Bed 2 Bath Bungalow In Toronto's Alderwood Community! Experience The Pinnacle Of Modern Living In This Stunningly Renovated Bungalow. This Home Has Been Thoughtfully Transformed From Top To Bottom, Exuding Elegance At Every Turn. The Kitchen Is A Culinary Haven, Featuring Gleaming S/S Appliances, Including A Gas Range That's...
Exquisite 2 Bed 2 Bath Bungalow In Toronto's Alderwood Community! Experience The Pinnacle Of Modern Living In This Stunningly Renovated Bungalow. This Home Has Been Thoughtfully Transformed From Top To Bottom, Exuding Elegance At Every Turn. The Kitchen Is A Culinary Haven, Featuring Gleaming S/S Appliances, Including A Gas Range That's Perfect For Gourmet Cooking. Natural Light Pours In Through The Skylight In The L/Room, Enhancing The Spaciousness Of The Open-Concept Layout Adorned W/Potlights And Engineered Hardwood Throughout. Both Bdrms Offer Not Only Comfort But Also Convenience, Thanks To The Overhead Storage Solutions In The Wall. Indulge In The Ultimate Comfort W/Heated Floors In The Main Bath. Entire Home Boasts In Radiant Brightness, Amplifying The Sense Of Tranquility. Descend To The Finished Basement, Where A Cozy Fireplace Creates The Perfect Ambiance For Relaxation. Every Inch Of This Home Has Been Carefully Curated To Deliver The Ultimate In Modern Luxury Living. Steps Away From Go Transit and TTC, Hwy 427 and Schools.
Property Details
Size
Parking
Build
Heating & Cooling
Utilities
Rooms
Living
19′3″ x 10′9″
Dining
19′3″ x 10′9″
Kitchen
11′3″ x 8′8″
Prim Bdrm
11′6″ x 12′0″
2nd Br
7′6″ x 9′7″
Rec
18′12″ x 28′6″
Ownership Details
Ownership
Taxes
Source
Listing Brokerage
For Sale Nearby
Sold Nearby

- 700 - 799 Sq. Ft.
- 1
- 1

- 500 - 599 Sq. Ft.
- 1
- 1

- 1,400 - 1,599 Sq. Ft.
- 3
- 2

- 1,000 - 1,199 Sq. Ft.
- 2
- 2

- 500 - 599 Sq. Ft.
- 1

- 500 - 599 Sq. Ft.
- 1
- 1

- 500 - 599 Sq. Ft.
- 1
- 1

- 962 Sq. Ft.
- 2
- 2
Listing information provided in part by the Toronto Regional Real Estate Board for personal, non-commercial use by viewers of this site and may not be reproduced or redistributed. Copyright © TRREB. All rights reserved.
Information is deemed reliable but is not guaranteed accurate by TRREB®. The information provided herein must only be used by consumers that have a bona fide interest in the purchase, sale, or lease of real estate.








