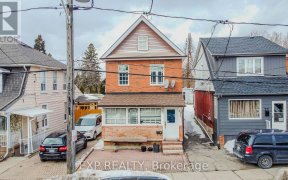


This solid 2+1 bedroom, 2-bathroom home offers incredible value and a perfect oasis for first-time buyers or savvy investors looking for great potential. Thousands spent on new stone work, eavestroughs/soffits and Stamp Concrete giving this home loads of Curb Appeal. With low property taxes and endless possibilities, this home is a step...
This solid 2+1 bedroom, 2-bathroom home offers incredible value and a perfect oasis for first-time buyers or savvy investors looking for great potential. Thousands spent on new stone work, eavestroughs/soffits and Stamp Concrete giving this home loads of Curb Appeal. With low property taxes and endless possibilities, this home is a step up from condo living without breaking the bank. The property is move-in ready, but also provides the flexibility for you to customize or remodel as you wish. The basement, with its own separate entrance, offers fantastic rental potential. By adding a kitchen, you could easily create an income-generating suite, giving you extra financial freedom. Located in the vibrant Mount Dennis neighborhood, you're minutes from Scarlett Woods Golf Course, the Humber River, and Fergy Brown Park. Shops, restaurants, and convenient transit options are just around the corner, with a 3-minute walk to the TTC and a 5-minute drive to the Weston GO & the New Mount Dennis LRT line. Don't miss out on this rare chance to own one of the most affordable detached homes in Toronto! Bathrooms Renovated 2022, Exterior Renovated 2023
Property Details
Size
Parking
Build
Heating & Cooling
Utilities
Rooms
Kitchen
9′10″ x 12′6″
Prim Bdrm
10′6″ x 12′4″
2nd Br
10′2″ x 11′7″
Rec
19′5″ x 14′4″
3rd Br
9′8″ x 14′4″
Laundry
3′3″ x 3′3″
Ownership Details
Ownership
Taxes
Source
Listing Brokerage
For Sale Nearby
Sold Nearby

- 4
- 4

- 2
- 2

- 5
- 2


- 9
- 5

- 3
- 2

- 3
- 3

- 4
- 2
Listing information provided in part by the Toronto Regional Real Estate Board for personal, non-commercial use by viewers of this site and may not be reproduced or redistributed. Copyright © TRREB. All rights reserved.
Information is deemed reliable but is not guaranteed accurate by TRREB®. The information provided herein must only be used by consumers that have a bona fide interest in the purchase, sale, or lease of real estate.








