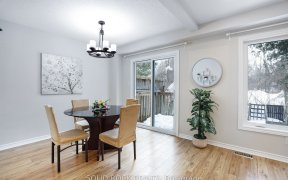


GREAT PRIDE OF OWNERSHIP! Check out this 2 storey 3 Bed, 2.5 Bath end unit townhome featuring an attached garage with inside entry. Offering plenty of curb appeal, backing onto Bridlewood Park + located close to, public transit, schools, shopping, + more. The Main Level hosts a partially open concept Dining Rm, Living Rm. + Kitchen...
GREAT PRIDE OF OWNERSHIP! Check out this 2 storey 3 Bed, 2.5 Bath end unit townhome featuring an attached garage with inside entry. Offering plenty of curb appeal, backing onto Bridlewood Park + located close to, public transit, schools, shopping, + more. The Main Level hosts a partially open concept Dining Rm, Living Rm. + Kitchen providing access to a beautifully landscaped corner lot, gazebo, + patio designed for entertaining, + there is ample cabinetry, + pantry space. Additionally, the Main Level has 1 2pc Bath. 2nd Level you’ll find a clean 4pc Bath, the Primary which offers a 5pc Ensuite, Walk-In Closet + 2 additional Beds. A large partially finished Rec Rm, additional storage, Laundry Rm, + Utility Rm complete the lower level finish. Updates include A/C, exterior doors, garage door, shingles, + windows. The Sellers require 1 full business day to deal with any, and all offer(s) as the Sellers see fit.
Property Details
Size
Parking
Lot
Build
Heating & Cooling
Utilities
Rooms
Foyer
16′11″ x 13′5″
Bath 2-Piece
Bathroom
Kitchen
12′7″ x 10′4″
Living Rm
16′1″ x 10′2″
Dining Rm
11′3″ x 9′2″
Primary Bedrm
16′0″ x 10′4″
Ownership Details
Ownership
Taxes
Source
Listing Brokerage
For Sale Nearby
Sold Nearby

- 3
- 3

- 3
- 3

- 3
- 4

- 3
- 4

- 3
- 3

- 3
- 2

- 3
- 3

- 3
- 4
Listing information provided in part by the Ottawa Real Estate Board for personal, non-commercial use by viewers of this site and may not be reproduced or redistributed. Copyright © OREB. All rights reserved.
Information is deemed reliable but is not guaranteed accurate by OREB®. The information provided herein must only be used by consumers that have a bona fide interest in the purchase, sale, or lease of real estate.








