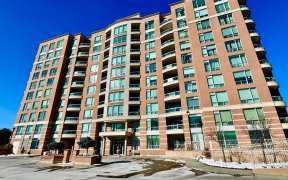


Top-To-Bottom Fully Renovated Turnkey Townhome. This Fabulous Home Offers Plenty Of Sunlight Throughout The Day. 1,600 Sq.Ft Of Living Space. High Quality Renovated Kitchen With Quartz Counters, Tiled Backsplash & Breakfast Bar. Renovated Bathrooms With Custom Vanities, Glass Shower. Completely Carpet-Free With New Floors & Hardwood...
Top-To-Bottom Fully Renovated Turnkey Townhome. This Fabulous Home Offers Plenty Of Sunlight Throughout The Day. 1,600 Sq.Ft Of Living Space. High Quality Renovated Kitchen With Quartz Counters, Tiled Backsplash & Breakfast Bar. Renovated Bathrooms With Custom Vanities, Glass Shower. Completely Carpet-Free With New Floors & Hardwood Stairs Throughout. First Floor Smooth Ceiling With Pot Lights. Large Private Primary Bedroom With Ensuite & His/Hers Closets. Finished Basement With Recreation Room & Direct Underground Access To 2-Car Parking Space. Fantastic Building Complex With Low Maintenance Fees That Include Rogers High Speed Internet, Cable And Water. Walk Score Of 81 Meaning Most Errands Can Be Accomplished On Foot. Conveniently Located Just Minutes From Promenade Shopping Mall, Brownridge P.S., St. Elizabeth Catholic H.S., Frechette French Immersion P.S., Synagogues, Parks, Transit And Much More. Visitor Parking Just Outside The Door. Included: All New Designer Light Fixtures, Blinds, Stove, D/W, Fridge, Range Hood, Washer/Dryer, Security System, New Hwt Recently Installed With Pipes Replaced Up To The Building Code. Windows And Roof Were Recently Replaced.
Property Details
Size
Parking
Rooms
Living
10′0″ x 14′2″
Dining
8′9″ x 12′6″
Kitchen
8′6″ x 8′9″
2nd Br
10′2″ x 12′2″
3rd Br
8′2″ x 10′6″
Prim Bdrm
14′2″ x 16′9″
Ownership Details
Ownership
Condo Policies
Taxes
Condo Fee
Source
Listing Brokerage
For Sale Nearby

- 1,200 - 1,399 Sq. Ft.
- 3
- 2
Sold Nearby

- 1,600 - 1,799 Sq. Ft.
- 3
- 3

- 1,800 - 1,999 Sq. Ft.
- 3
- 3

- 3
- 3

- 1,800 - 1,999 Sq. Ft.
- 3
- 3

- 1,600 - 1,799 Sq. Ft.
- 3
- 3

- 1,600 - 1,799 Sq. Ft.
- 3
- 4

- 3
- 3

- 1,200 - 1,399 Sq. Ft.
- 3
- 3
Listing information provided in part by the Toronto Regional Real Estate Board for personal, non-commercial use by viewers of this site and may not be reproduced or redistributed. Copyright © TRREB. All rights reserved.
Information is deemed reliable but is not guaranteed accurate by TRREB®. The information provided herein must only be used by consumers that have a bona fide interest in the purchase, sale, or lease of real estate.







