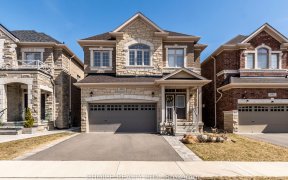
2 - 4020 Post Rd
Post Rd, North East Oakville, Oakville, ON, L6H 7B6



Spacious fully Upgraded 2 year old - 3 bed/3 washroom townhouse overlooking park. Mud room with heated floors! 9ft ceilings , Hardwood Floors and pot lights throughout Main level, Oak Staircase. Elegant Open concept Eat in kitchen with Quartz Countertops , Large Island & Stainless Steel Appliances. Formal dining area over with servery to...
Spacious fully Upgraded 2 year old - 3 bed/3 washroom townhouse overlooking park. Mud room with heated floors! 9ft ceilings , Hardwood Floors and pot lights throughout Main level, Oak Staircase. Elegant Open concept Eat in kitchen with Quartz Countertops , Large Island & Stainless Steel Appliances. Formal dining area over with servery to kitchen. Master Bedroom overlooking park with Large Walk-In Closet and a 5 Pieces Ensuite: Double Vanity with Quartz Countertop, Shower stall and Soaker Tub. 3-piece Main Washroom with Quartz Countertop. Double car garage for 2 small cars. Minutes from Hwys 407 & 403, schools, parks, shopping centres!
Property Details
Size
Parking
Build
Heating & Cooling
Utilities
Rooms
Dining
11′5″ x 12′1″
Kitchen
8′4″ x 20′0″
Living
11′11″ x 20′0″
Mudroom
7′5″ x 20′2″
Bathroom
Bathroom
Prim Bdrm
11′5″ x 16′11″
Ownership Details
Ownership
Taxes
Source
Listing Brokerage
For Sale Nearby
Sold Nearby

- 3
- 3

- 4
- 4

- 2,000 - 2,500 Sq. Ft.
- 3
- 3

- 1,500 - 2,000 Sq. Ft.
- 3
- 3

- 2,000 - 2,500 Sq. Ft.
- 4
- 3

- 2,500 - 3,000 Sq. Ft.
- 4
- 4

- 2,500 - 3,000 Sq. Ft.
- 4
- 5

- 2,500 - 3,000 Sq. Ft.
- 4
- 4
Listing information provided in part by the Toronto Regional Real Estate Board for personal, non-commercial use by viewers of this site and may not be reproduced or redistributed. Copyright © TRREB. All rights reserved.
Information is deemed reliable but is not guaranteed accurate by TRREB®. The information provided herein must only be used by consumers that have a bona fide interest in the purchase, sale, or lease of real estate.







