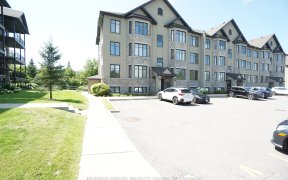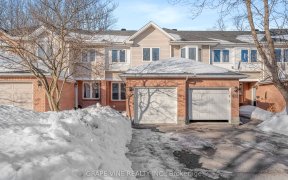


PRIVATE?Nestled in the quaint & tranquil Chatelaine Village community, this 2 bedroom 2 bathroom condo with NO REAR NEIGHBOURS will not disappoint. Welcomed by an open-concept layout filled with natural sunlight, this unit is complete with a living room with gas fireplace, dining room, in-unit laundry, and hardwood floors throughout. The...
PRIVATE?Nestled in the quaint & tranquil Chatelaine Village community, this 2 bedroom 2 bathroom condo with NO REAR NEIGHBOURS will not disappoint. Welcomed by an open-concept layout filled with natural sunlight, this unit is complete with a living room with gas fireplace, dining room, in-unit laundry, and hardwood floors throughout. The functional kitchen boasts a breakfast bar with granite counters, stainless steel appliances, tile, large pantry, and extended cabinetry. This unit also features a primary bedroom with a walk-in closet and generous 2nd bedroom complemented by hardwood floors, and 4-piece family bathroom. Backing onto a creek and surrounded by nature just steps from Petrie Island, public transit, cycling paths, parks, LRT, and more! Fees cover common area maintenance, management, & snow removal.
Property Details
Size
Parking
Condo
Build
Rooms
Foyer
5′2″ x 4′0″
Bath 2-Piece
4′6″ x 4′8″
Living Rm
13′2″ x 13′9″
Dining Rm
9′6″ x 11′6″
Kitchen
10′5″ x 8′2″
Pantry
3′8″ x 4′6″
Ownership Details
Ownership
Taxes
Condo Fee
Source
Listing Brokerage
For Sale Nearby
Sold Nearby

- 2
- 2

- 2
- 2

- 1,213 Sq. Ft.
- 2
- 2

- 2
- 2

- 2
- 2

- 2
- 2

- 2
- 2

- 2
- 2
Listing information provided in part by the Ottawa Real Estate Board for personal, non-commercial use by viewers of this site and may not be reproduced or redistributed. Copyright © OREB. All rights reserved.
Information is deemed reliable but is not guaranteed accurate by OREB®. The information provided herein must only be used by consumers that have a bona fide interest in the purchase, sale, or lease of real estate.








