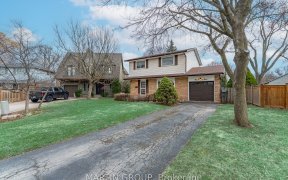
2 - 1267 Dorval Dr
Dorval Dr, West Oakville, Oakville, ON, L6M 3Z4



Highly Desirable Executive Townhouse In Prestigious Glen Abbey With Double Car Garage, Backing Onto The Glen Abbey Golf Course In Forest Ridge.Spacious, Light-Filled, Open Concept Main Floor Features An Eat-In Kitchen W/Walk-Out To Balcony, Combined Living/Dining Room Perfect For Entertaining &Family Room Open To Kitchen. Master Bdm On...
Highly Desirable Executive Townhouse In Prestigious Glen Abbey With Double Car Garage, Backing Onto The Glen Abbey Golf Course In Forest Ridge.Spacious, Light-Filled, Open Concept Main Floor Features An Eat-In Kitchen W/Walk-Out To Balcony, Combined Living/Dining Room Perfect For Entertaining &Family Room Open To Kitchen. Master Bdm On The Upper Level Boasts A Large Walk-In Closet With Organizers And 5-Piece Ensuite. Incl: Fridge, Stove, D/W, Wall Oven, Rangehood, Microwave, Washer/Dryer, Gg Dr Opener, All Blinds &Shutters, Light Fixtures, Bookshelves In Upper Office Area, Alarm System Monitored By Cairn Control Sys. Excl: Drapery&Rods In Lr & Bdrm
Property Details
Size
Parking
Build
Rooms
Living
11′5″ x 17′4″
Dining
10′9″ x 12′1″
Kitchen
11′9″ x 12′5″
Breakfast
8′6″ x 12′1″
Family
12′1″ x 12′5″
Prim Bdrm
11′9″ x 16′8″
Ownership Details
Ownership
Condo Policies
Taxes
Condo Fee
Source
Listing Brokerage
For Sale Nearby

- 1,500 - 2,000 Sq. Ft.
- 4
- 4
Sold Nearby

- 2
- 3

- 2,250 - 2,499 Sq. Ft.
- 3
- 4

- 2,250 - 2,499 Sq. Ft.
- 3
- 3

- 2,250 - 2,499 Sq. Ft.
- 2
- 4

- 1,800 - 1,999 Sq. Ft.
- 2
- 3

- 2,250 - 2,499 Sq. Ft.
- 2
- 4

- 2,250 - 2,499 Sq. Ft.
- 3
- 3

- 2,250 - 2,499 Sq. Ft.
- 2
- 5
Listing information provided in part by the Toronto Regional Real Estate Board for personal, non-commercial use by viewers of this site and may not be reproduced or redistributed. Copyright © TRREB. All rights reserved.
Information is deemed reliable but is not guaranteed accurate by TRREB®. The information provided herein must only be used by consumers that have a bona fide interest in the purchase, sale, or lease of real estate.






