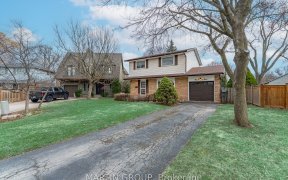


This Is A Rare Opportunity To Enjoy This Maintenance-Free Condo Townhome With Driveway Snow Removal, Window Cleaning, And Landscaping All Done For You Year-Round. This Is Perfect For Young Families, Downsizers, And Snowbirds Who Want To Be Within Walking Distance Of The Glen Abbey Golf Course, Shops, Restaurants, And Trails. You Will...
This Is A Rare Opportunity To Enjoy This Maintenance-Free Condo Townhome With Driveway Snow Removal, Window Cleaning, And Landscaping All Done For You Year-Round. This Is Perfect For Young Families, Downsizers, And Snowbirds Who Want To Be Within Walking Distance Of The Glen Abbey Golf Course, Shops, Restaurants, And Trails. You Will Appreciate The 2 Large Bedrooms With Upstairs Laundry, 2.5 Baths, An Insulted Double Car Garage, And A Four-Car Driveway, Which Is The Largest In The Complex. Enjoy 9 Ft Ceilings Throughout Entire Main Floor And Large Living Room With A Gas Fireplace. Invite Your Guests Into A Separate Spacious Dining Room With Hardwood Flooring And Walkout To A Large Balcony. The Eat-In Kitchen Boasts Granite Counters And Stainless-Steel Appliances. Unwind In The Privacy Of The Primary Bedroom With Hardwood Flooring, A Walk-In Closet, And 4Pc Ensuite. Close To The 403 And Transit, You Won't Want To Miss This One! Bonus - Security System Included In Maintenance Fee. Inclusions: Fridge, Stove, Dishwasher, Washer/Dryer, All Light Fixtures, California Shutters.
Property Details
Size
Parking
Rooms
Foyer
6′6″ x 10′3″
Exercise
12′6″ x 13′2″
Living
13′0″ x 19′0″
Kitchen
9′10″ x 13′11″
Dining
11′4″ x 13′11″
Sitting
8′11″ x 11′9″
Ownership Details
Ownership
Condo Policies
Taxes
Condo Fee
Source
Listing Brokerage
For Sale Nearby

- 1,100 - 1,500 Sq. Ft.
- 3
- 2
Sold Nearby

- 1,600 - 1,799 Sq. Ft.
- 2
- 3

- 1,600 - 1,799 Sq. Ft.
- 2
- 3

- 1,400 - 1,599 Sq. Ft.
- 2
- 3

- 2
- 3

- 3
- 3

- 2,250 - 2,499 Sq. Ft.
- 3
- 3

- 1,800 - 1,999 Sq. Ft.
- 3
- 3

- 2,000 - 2,249 Sq. Ft.
- 3
- 3
Listing information provided in part by the Toronto Regional Real Estate Board for personal, non-commercial use by viewers of this site and may not be reproduced or redistributed. Copyright © TRREB. All rights reserved.
Information is deemed reliable but is not guaranteed accurate by TRREB®. The information provided herein must only be used by consumers that have a bona fide interest in the purchase, sale, or lease of real estate.







