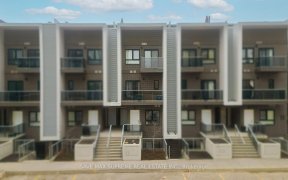


Beautiful 1476 Sqft Multi-Level Unit In Forest Heights. This Is A Must See Unit, 2 Balconies And 1 Rooftop Terrace. Close To Shopping, Restaurants, Schools, Bus Routes, Highway Access, And So Much More . The Main Floor Has An Open Concept Design W. Granite Counters And Stainless Steel Appliances. Low Maintenance $175 Plus $40 Parking....
Beautiful 1476 Sqft Multi-Level Unit In Forest Heights. This Is A Must See Unit, 2 Balconies And 1 Rooftop Terrace. Close To Shopping, Restaurants, Schools, Bus Routes, Highway Access, And So Much More . The Main Floor Has An Open Concept Design W. Granite Counters And Stainless Steel Appliances. Low Maintenance $175 Plus $40 Parking. Buyer/Buyer Agent To Do Due Diligence/ Verify Measurements. Inc: Built-In Microwave, Dryer, Refrigerator, Stove, Washer, Window Coverings. Hot Water Tank Rental Approx $14.45. Status Available Parking Owned By Company.
Property Details
Size
Parking
Rooms
Bathroom
Bathroom
Dining
22′11″ x 6′1″
Kitchen
8′6″ x 7′8″
Prim Bdrm
11′1″ x 8′10″
Br
8′2″ x 8′7″
Laundry
Laundry
Ownership Details
Ownership
Condo Policies
Taxes
Condo Fee
Source
Listing Brokerage
For Sale Nearby
Sold Nearby

- 2
- 2

- 700 - 799 Sq. Ft.
- 2
- 1

- 1,400 - 1,599 Sq. Ft.
- 2
- 2

- 1,400 - 1,599 Sq. Ft.
- 2
- 2

- 900 - 999 Sq. Ft.
- 2
- 1

- 1,000 - 1,199 Sq. Ft.
- 2
- 2

- 1,000 - 1,199 Sq. Ft.
- 2
- 2

- 1,000 - 1,199 Sq. Ft.
- 2
- 1
Listing information provided in part by the Toronto Regional Real Estate Board for personal, non-commercial use by viewers of this site and may not be reproduced or redistributed. Copyright © TRREB. All rights reserved.
Information is deemed reliable but is not guaranteed accurate by TRREB®. The information provided herein must only be used by consumers that have a bona fide interest in the purchase, sale, or lease of real estate.








