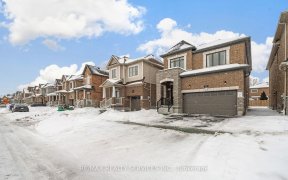
199 Green Vista Dr
Green Vista Dr, Fiddlesticks, Cambridge, ON, N1T 1Y9



Prime Location With Inground Pool!! This 4 Bedroom Family Home Is Located In A Sought After Location Close To Schools, Shopping And Quick 401 Access. This Home Features A Stunning Updated Kitchen With Custom Cabinetry. Spacious Family Room. Spacious Master Bedroom With An Updated Ensuite. Fully Finished Walkout Basement Features Another...
Prime Location With Inground Pool!! This 4 Bedroom Family Home Is Located In A Sought After Location Close To Schools, Shopping And Quick 401 Access. This Home Features A Stunning Updated Kitchen With Custom Cabinetry. Spacious Family Room. Spacious Master Bedroom With An Updated Ensuite. Fully Finished Walkout Basement Features Another Bathroom And A Large Rec Room. Could Easily Accommodate An In-Law Suite If Required
Property Details
Size
Parking
Build
Rooms
Living
36′1″ x 45′11″
Kitchen
32′9″ x 91′10″
Family
32′9″ x 55′9″
Bathroom
Bathroom
Laundry
Laundry
Prim Bdrm
39′4″ x 50′10″
Ownership Details
Ownership
Taxes
Source
Listing Brokerage
For Sale Nearby
Sold Nearby

- 4
- 3

- 6
- 4

- 2,000 - 2,500 Sq. Ft.
- 5
- 4

- 1,100 - 1,500 Sq. Ft.
- 4
- 3

- 3
- 2

- 1,100 - 1,500 Sq. Ft.
- 3
- 3

- 1,100 - 1,500 Sq. Ft.
- 3
- 2

- 4
- 4
Listing information provided in part by the Toronto Regional Real Estate Board for personal, non-commercial use by viewers of this site and may not be reproduced or redistributed. Copyright © TRREB. All rights reserved.
Information is deemed reliable but is not guaranteed accurate by TRREB®. The information provided herein must only be used by consumers that have a bona fide interest in the purchase, sale, or lease of real estate.







