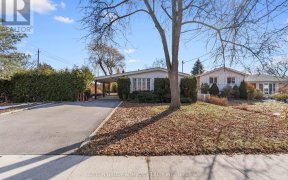


Move In Ready! Charming, Bright, And Spacious 4 Bedrooms Semi-Detached In The Heart Of Plesant View. Newly Renovated Head To Toe, Tons Of $$$ Spent!. Newly Painted Walls, New Kitchen & Appliances, Laminated Floor Thru-Out, New Ac & Furnace. Enjoy A Quiet & Family Oriented Street With A Backyard That Faces The Park! Walking Distance From...
Move In Ready! Charming, Bright, And Spacious 4 Bedrooms Semi-Detached In The Heart Of Plesant View. Newly Renovated Head To Toe, Tons Of $$$ Spent!. Newly Painted Walls, New Kitchen & Appliances, Laminated Floor Thru-Out, New Ac & Furnace. Enjoy A Quiet & Family Oriented Street With A Backyard That Faces The Park! Walking Distance From Good Schools, Parks, Community Centre & Library. Easy Access To T.T.C And Less Than A 5 Min Drive To Hwy 404 & 401. 2 Laundry Rooms! Incl: 2 Washers, Dryer, 2 Stoves, 2 Fridges, 2 Hoodfans, All Elfs, All Window Coverings.
Property Details
Size
Parking
Rooms
Family
22′8″ x 11′7″
Br
12′11″ x 8′4″
Laundry
7′9″ x 4′10″
Kitchen
22′8″ x 11′7″
Living
11′9″ x 19′11″
Dining
10′2″ x 8′6″
Ownership Details
Ownership
Taxes
Source
Listing Brokerage
For Sale Nearby
Sold Nearby

- 4
- 2

- 5
- 2

- 2,500 - 3,000 Sq. Ft.
- 3
- 2

- 4
- 2

- 7
- 4

- 5
- 2

- 5
- 3

- 6
- 4
Listing information provided in part by the Toronto Regional Real Estate Board for personal, non-commercial use by viewers of this site and may not be reproduced or redistributed. Copyright © TRREB. All rights reserved.
Information is deemed reliable but is not guaranteed accurate by TRREB®. The information provided herein must only be used by consumers that have a bona fide interest in the purchase, sale, or lease of real estate.








