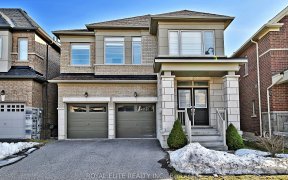


Rarely Offered Double Car Garage Townhome * End Unit Like Semi * 100% Freehold with NO MAINTENANCE FEE * Builder Upgrades Everywhere Including: Smooth Ceilings Throughout, 200amp Electrical Service Ready For EV Car Charging, Glass Shower Enclosure in Primary Ensuite, Red Oak Hardwood Throughout Entire Main Floor, and MORE * Truly Open...
Rarely Offered Double Car Garage Townhome * End Unit Like Semi * 100% Freehold with NO MAINTENANCE FEE * Builder Upgrades Everywhere Including: Smooth Ceilings Throughout, 200amp Electrical Service Ready For EV Car Charging, Glass Shower Enclosure in Primary Ensuite, Red Oak Hardwood Throughout Entire Main Floor, and MORE * Truly Open Layout on Main Floor * Open Kitchen w/ Upgraded Backsplash * Enjoy Built-in Ceiling Speakers With Wiring Professionally Hidden * Exceptionally Spacious Basement With Excellent Ceiling Height * Owner Occupied Since Completion * Fully Landscaped Backyard Means Zero Maintenance * High Fence and No Backyard Neighbours Offers True Privacy * Sunny East-West Orientation * Must Be Seen To Appreciate The Natural Lighting From Sunrise to Sunset * 3M Security Film On All Ground Floor & Basement Windows Queensville Is In The Early Phase of a Huge Transformation With New School & Community Centre Coming & Much More Connected Transit. Google "Bradford Bypass"
Property Details
Size
Parking
Build
Heating & Cooling
Utilities
Rooms
Dining
13′5″ x 10′11″
Kitchen
12′0″ x 11′6″
Breakfast
10′0″ x 11′6″
Family
16′11″ x 9′11″
Prim Bdrm
17′2″ x 10′9″
2nd Br
12′9″ x 10′7″
Ownership Details
Ownership
Taxes
Source
Listing Brokerage
For Sale Nearby
Sold Nearby

- 5
- 5

- 1926 Sq. Ft.
- 3
- 3

- 3
- 3

- 3
- 3

- 1,500 - 2,000 Sq. Ft.
- 3
- 3

- 1,500 - 2,000 Sq. Ft.
- 4
- 3

- 1,500 - 2,000 Sq. Ft.
- 4
- 3

- 1,500 - 2,000 Sq. Ft.
- 3
- 3
Listing information provided in part by the Toronto Regional Real Estate Board for personal, non-commercial use by viewers of this site and may not be reproduced or redistributed. Copyright © TRREB. All rights reserved.
Information is deemed reliable but is not guaranteed accurate by TRREB®. The information provided herein must only be used by consumers that have a bona fide interest in the purchase, sale, or lease of real estate.







