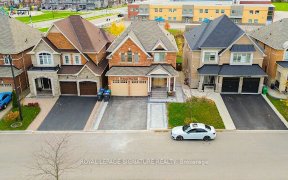
198 Sky Harbour Dr
Sky Harbour Dr, Brampton West, Brampton, ON, L6Y 0C1



Trendy And Sophisticated T/House That Feels Like An Over Sized Semi Executive End Unit Nestled Perfectly In High Demand Area Of Bram West. Masterfully Designed 3+1 Beds W/3.5 Baths! Soaring 9' Ceilings W/ A True Open Concept Great Room Accented With A Stone Cast Mantle Enamoring The Fireplace! Hardwood Floors, Expertly Placed Pot-Lights,...
Trendy And Sophisticated T/House That Feels Like An Over Sized Semi Executive End Unit Nestled Perfectly In High Demand Area Of Bram West. Masterfully Designed 3+1 Beds W/3.5 Baths! Soaring 9' Ceilings W/ A True Open Concept Great Room Accented With A Stone Cast Mantle Enamoring The Fireplace! Hardwood Floors, Expertly Placed Pot-Lights, Oversized Windows Providing An Abundance Of Natural Light! Newer Gas Stove In An Upgraded Kitchen W/ Granite Counter! S/S Fridge, Gas Stove, Dishwasher, B/I Speaker Wiring (Basement), Washer/ Dryer, Nest Thermostat, Gdo & Remote. Central Vac & Equip. Hot Water Tank Is Rental. 2nd Floor Laundry! A Heartbeat From Most Amenities.
Property Details
Size
Parking
Build
Rooms
Great Rm
14′7″ x 7′5″
Kitchen
10′2″ x 16′9″
Breakfast
10′7″ x 16′9″
Dining
15′4″ x 9′4″
Prim Bdrm
18′1″ x 11′1″
2nd Br
12′1″ x 9′5″
Ownership Details
Ownership
Taxes
Source
Listing Brokerage
For Sale Nearby
Sold Nearby

- 3
- 3

- 2,500 - 3,000 Sq. Ft.
- 4
- 4

- 1,500 - 2,000 Sq. Ft.
- 3
- 4

- 2,500 - 3,000 Sq. Ft.
- 5
- 4

- 4
- 4

- 4
- 5

- 5
- 5

- 3
- 3
Listing information provided in part by the Toronto Regional Real Estate Board for personal, non-commercial use by viewers of this site and may not be reproduced or redistributed. Copyright © TRREB. All rights reserved.
Information is deemed reliable but is not guaranteed accurate by TRREB®. The information provided herein must only be used by consumers that have a bona fide interest in the purchase, sale, or lease of real estate.







