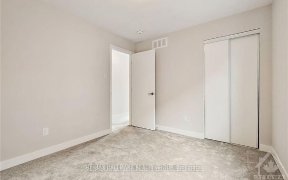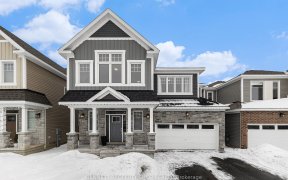


Located on a quiet circle in the Fox Run Community of Richmond, moments from retail stores, schools, parks, walking trails & a naturalized community pond. This stunning, Caivan built home offers an upgraded, stylish living space with 3 bds, 3 bths & a spacious lower level rec room. Details include hwd floors, a natural gas fireplace, and...
Located on a quiet circle in the Fox Run Community of Richmond, moments from retail stores, schools, parks, walking trails & a naturalized community pond. This stunning, Caivan built home offers an upgraded, stylish living space with 3 bds, 3 bths & a spacious lower level rec room. Details include hwd floors, a natural gas fireplace, and a chef’s inspired kitchen with shaker style cabinetry, black granite countertops, classic subway tile backsplash, a centre island, stainless steel appliances and a gas range. There is also a breakfast room that leads outside to the fully fenced backyard with a large deck, gazebo and a storage shed. On the second level, a flex family room is highlighted that is perfect for a home office or as a children’s play space. Three bedrooms and a family bathroom complete this area with the primary bedroom suite accented by a walk-in closet and 5-pc ensuite with a separate shower, bathtub, and a vanity with dual sinks. 24 Hours irrevocable on all offers.
Property Details
Size
Parking
Lot
Build
Heating & Cooling
Utilities
Rooms
Bath 2-Piece
5′4″ x 4′8″
Eating Area
8′7″ x 12′6″
Dining Rm
11′1″ x 15′2″
Kitchen
12′10″ x 12′6″
Living Rm
14′6″ x 15′2″
Bath 4-Piece
8′7″ x 5′1″
Ownership Details
Ownership
Taxes
Source
Listing Brokerage
For Sale Nearby
Sold Nearby

- 3
- 4

- 3
- 4

- 3
- 3

- 4
- 4

- 3
- 3

- 3
- 3

- 3
- 4

- 4
- 3
Listing information provided in part by the Ottawa Real Estate Board for personal, non-commercial use by viewers of this site and may not be reproduced or redistributed. Copyright © OREB. All rights reserved.
Information is deemed reliable but is not guaranteed accurate by OREB®. The information provided herein must only be used by consumers that have a bona fide interest in the purchase, sale, or lease of real estate.








