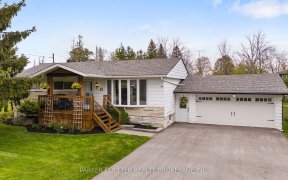


Internet Remarks: LARGE, CUSTOM OPEN CONCEPT RANCH BUNGALOW NESTLED ON 10 ACRES ONLY MINUTES TO BARRIE!! 3+2 B/RMS, 3 BATHS, MOSTLY FIN BSMT W/SEP ENTRY FROM O'SIZED DOUBLE GARAGE, PROPANE GAS HEAT, CENTRAL AIR, VENMAR HRV SYSTEM, SKYLIGHTS, CATHEDRAL CEILINGS, LARGE 2 TIERED DECK, HARDWOOD & CERAMICS, APPLIANCES, 200 AMP SERVICE, GARDEN...
Internet Remarks: LARGE, CUSTOM OPEN CONCEPT RANCH BUNGALOW NESTLED ON 10 ACRES ONLY MINUTES TO BARRIE!! 3+2 B/RMS, 3 BATHS, MOSTLY FIN BSMT W/SEP ENTRY FROM O'SIZED DOUBLE GARAGE, PROPANE GAS HEAT, CENTRAL AIR, VENMAR HRV SYSTEM, SKYLIGHTS, CATHEDRAL CEILINGS, LARGE 2 TIERED DECK, HARDWOOD & CERAMICS, APPLIANCES, 200 AMP SERVICE, GARDEN SHED. THIS HARD TO FIND ACREAGE WILL NOT LAST!! EXCELLENT VALUE!! SIZES APPROX ONLY. , AreaSqFt: 2025, Finished AreaSqFt: 3700, Finished AreaSqM: 343.741, Property Size: 10-49.99 Acre, Features: Cathedral Ceiling,Floors - Ceramic,Floors Hardwood,Landscaped,Main Floor Laundry,,
Property Details
Size
Build
Heating & Cooling
Utilities
Rooms
Br
9′7″ x 10′3″
Br
10′3″ x 14′10″
Rec
22′6″ x 29′5″
Kitchen
14′3″ x 17′3″
Breakfast
8′7″ x 17′3″
Living
17′9″ x 20′10″
Ownership Details
Ownership
Taxes
Source
Listing Brokerage
For Sale Nearby
Sold Nearby

- 7
- 6

- 5
- 3


- 3
- 2

- 2
- 1

- 3
- 1

- 3
- 2

- 1,500 - 2,000 Sq. Ft.
- 3
- 2
Listing information provided in part by the Toronto Regional Real Estate Board for personal, non-commercial use by viewers of this site and may not be reproduced or redistributed. Copyright © TRREB. All rights reserved.
Information is deemed reliable but is not guaranteed accurate by TRREB®. The information provided herein must only be used by consumers that have a bona fide interest in the purchase, sale, or lease of real estate.








