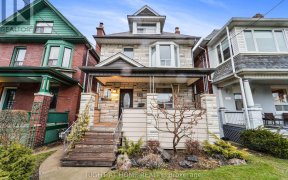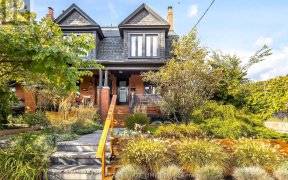


Welcome to 195 Wright Avenue, this fully renovated 2.5 storey picture-perfect home is in the heart of Roncesvalles - Toronto's favourite west-end neighbourhood. This home offers contemporary upgrades with a touch of period charm, soaring ceilings and plenty of interior space that is drenched in natural light, including a third-storey...
Welcome to 195 Wright Avenue, this fully renovated 2.5 storey picture-perfect home is in the heart of Roncesvalles - Toronto's favourite west-end neighbourhood. This home offers contemporary upgrades with a touch of period charm, soaring ceilings and plenty of interior space that is drenched in natural light, including a third-storey primary retreat with tree-top views! Fully finished basement with a separate entrance. Exterior includes a deep south-facing backyard with a wood post gazebo seating area set under the Cherry and Magnolia trees, vegetable beds and stunning gardens in the front and rear, making this a true urban oasis! The 1.5 detached garage has laneway housing potential, a perfect match for those looking for multigenerational housing options. The home has been upgraded with 200 amp electrical service and 1" water supply, which allows the lot to qualify for additional dwelling units. A few short steps away you'll find yourself in the heart of Roncesvalles, with trendy cafes at your fingertips, perfect for some of the city's best window shopping. Walking distance to Sorauren Park where one the best farmer's markets is held, tennis courts and dog park. Hop on your bike and glide over to High Park, or zip down to Sunnyside Pool on the shores of Lake Ontario. Fern Avenue Public School catchment area (and a few short steps away!) Laneway garage parking off of Fern Avenue. Easily convert the lower level back into a separate unit for potential rental income.
Property Details
Size
Parking
Build
Heating & Cooling
Utilities
Rooms
Living
10′0″ x 12′2″
Dining
8′7″ x 13′7″
Kitchen
11′1″ x 16′11″
2nd Br
12′0″ x 14′9″
3rd Br
8′9″ x 11′3″
4th Br
9′10″ x 11′8″
Ownership Details
Ownership
Taxes
Source
Listing Brokerage
For Sale Nearby
Sold Nearby

- 4
- 4

- 6
- 4

- 4
- 3

- 3,500 - 5,000 Sq. Ft.
- 9
- 4

- 3
- 2

- 1,500 - 2,000 Sq. Ft.
- 3
- 3

- 5
- 3

- 4
- 3
Listing information provided in part by the Toronto Regional Real Estate Board for personal, non-commercial use by viewers of this site and may not be reproduced or redistributed. Copyright © TRREB. All rights reserved.
Information is deemed reliable but is not guaranteed accurate by TRREB®. The information provided herein must only be used by consumers that have a bona fide interest in the purchase, sale, or lease of real estate.








