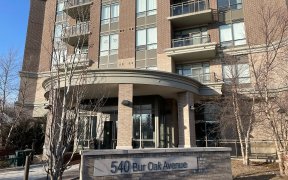


Absolutely Stunning 4 Bedrooms House In Prime Location In The Most Desirable Berczy Neighborhood. Top Ranked Pierre Trudeau Highschool & Stonebridge Ps Rank #1. Spacious & Bring Functional Layout With Office Space. New Paint, Hardwood Floor Throughout, Upgraded Kitchen, Pot Lights. Elegant Wood Staircase. Grand Family Room W/Gas...
Absolutely Stunning 4 Bedrooms House In Prime Location In The Most Desirable Berczy Neighborhood. Top Ranked Pierre Trudeau Highschool & Stonebridge Ps Rank #1. Spacious & Bring Functional Layout With Office Space. New Paint, Hardwood Floor Throughout, Upgraded Kitchen, Pot Lights. Elegant Wood Staircase. Grand Family Room W/Gas Fireplace. Upgraded Kitchen W/Quartz Counter Top & Central Island & Ceramic Backsplash. Main Floor Laundry. Direct Access To Garage. Finished Basement W/Bar. Close To Hwy 404, Go Station, Markville Mall & All Amenities. Must See! Offers Welcome Anytime! Stainless Steel Fridge, Stove, Dishwasher & Microwave Hood Fan, Washer/Dryer, All Light Fixtures And Window Coverings!
Property Details
Size
Parking
Rooms
Living
42′7″ x 36′1″
Dining
38′8″ x 43′3″
Kitchen
46′7″ x 29′6″
Family
37′4″ x 59′0″
Prim Bdrm
39′8″ x 54′1″
2nd Br
34′5″ x 32′9″
Ownership Details
Ownership
Taxes
Source
Listing Brokerage
For Sale Nearby
Sold Nearby

- 5
- 4

- 4
- 4

- 3435 Sq. Ft.
- 5
- 4

- 4
- 3

- 6
- 4

- 2
- 2

- 4
- 4

- 4
- 4
Listing information provided in part by the Toronto Regional Real Estate Board for personal, non-commercial use by viewers of this site and may not be reproduced or redistributed. Copyright © TRREB. All rights reserved.
Information is deemed reliable but is not guaranteed accurate by TRREB®. The information provided herein must only be used by consumers that have a bona fide interest in the purchase, sale, or lease of real estate.








