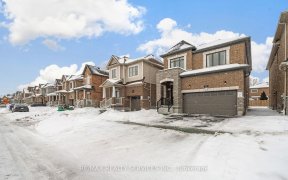


Ravine Lot With Views Of Lush Pond & Open/Green Space! Bright/Elegant/Spacious 5+1 With 4 Full Bath! 4150+Sqft Total!(Mpac) Unobstructed Southern Views! Inground Saltwater Pool With Slide & Waterfall! Walkout Basement Leads From Wet Bar To Patio/Pool! Perfect Staycation Setup! Family Sized Kitchen Boasting Granite, Stainless, Island...
Ravine Lot With Views Of Lush Pond & Open/Green Space! Bright/Elegant/Spacious 5+1 With 4 Full Bath! 4150+Sqft Total!(Mpac) Unobstructed Southern Views! Inground Saltwater Pool With Slide & Waterfall! Walkout Basement Leads From Wet Bar To Patio/Pool! Perfect Staycation Setup! Family Sized Kitchen Boasting Granite, Stainless, Island W/Seating, Eat In & Walkout To Deck! Located In Prestigious Fiddlesticks Near Schools, Parks, Nature Trails & More! A Must See! Many Inclusions! Pls See Attchmnt For Full List. Main Flr Br Features W/I Closest & Semi Ensuite To 4Pc Bath! (Currently An Office) Meticulously Maintained By Original Owners! Just 4Min To 401 & 1Hr To Downtown Toronto! Absolutely Spotless!
Property Details
Size
Parking
Rooms
Kitchen
14′9″ x 24′3″
Family
10′9″ x 19′6″
Living
14′5″ x 21′2″
Dining
14′5″ x 21′2″
5th Br
10′0″ x 10′11″
Prim Bdrm
13′4″ x 14′11″
Ownership Details
Ownership
Taxes
Source
Listing Brokerage
For Sale Nearby
Sold Nearby

- 2,000 - 2,500 Sq. Ft.
- 4
- 4

- 4
- 3

- 2,000 - 2,500 Sq. Ft.
- 5
- 4

- 1,100 - 1,500 Sq. Ft.
- 4
- 3

- 3
- 2

- 1,100 - 1,500 Sq. Ft.
- 3
- 3

- 1,100 - 1,500 Sq. Ft.
- 3
- 2

- 4
- 4
Listing information provided in part by the Toronto Regional Real Estate Board for personal, non-commercial use by viewers of this site and may not be reproduced or redistributed. Copyright © TRREB. All rights reserved.
Information is deemed reliable but is not guaranteed accurate by TRREB®. The information provided herein must only be used by consumers that have a bona fide interest in the purchase, sale, or lease of real estate.








