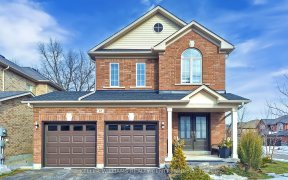


Internet Remarks: All brick, raised bungalow with Tuscan inspired colour-washed walls. Over sized double garage with parking for four cars on the driveway. Lovely landscaping welcomes you as soon as you see this home. Open concept living/kitchen/dining with walkout to backyard oasis where you will find a wonderful in ground, salt water...
Internet Remarks: All brick, raised bungalow with Tuscan inspired colour-washed walls. Over sized double garage with parking for four cars on the driveway. Lovely landscaping welcomes you as soon as you see this home. Open concept living/kitchen/dining with walkout to backyard oasis where you will find a wonderful in ground, salt water pool with water fall, spill-in spa and cabana giving privacy and tranquility. Kitchen has upgraded cabinetry, granite counters and back splash. Laminate floors throughout main level & basement. The dining area has a lovely natural gas fireplace making this wonderful entertaining space warm and cozy. You'll find two bedrooms on this level (currently being used as a music room and an office) and a family bathroom. The master bedroom and large en suite bathroom are perfectly situated on the top level. The basement is currently set up as an in-law suite with 2 bedrooms, living/dining room, kitchen, full bathroom and laundry. There is a separate entranc
Property Details
Size
Build
Utilities
Rooms
Bathroom
Bathroom
Kitchen
20′1″ x 9′7″
Dining
20′1″ x 9′7″
Living
14′8″ x 10′8″
Br
9′5″ x 10′3″
Br
11′8″ x 10′8″
Ownership Details
Ownership
Taxes
Source
Listing Brokerage
For Sale Nearby
Sold Nearby

- 3
- 3

- 5
- 4

- 4
- 3

- 1,500 - 2,000 Sq. Ft.
- 5
- 3

- 5
- 3

- 2,000 - 2,500 Sq. Ft.
- 4
- 4

- 1,500 - 2,000 Sq. Ft.
- 3
- 2

- 3
- 2
Listing information provided in part by the Toronto Regional Real Estate Board for personal, non-commercial use by viewers of this site and may not be reproduced or redistributed. Copyright © TRREB. All rights reserved.
Information is deemed reliable but is not guaranteed accurate by TRREB®. The information provided herein must only be used by consumers that have a bona fide interest in the purchase, sale, or lease of real estate.








