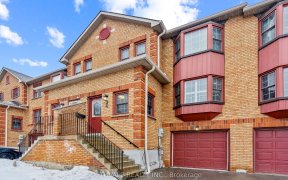


** Legal Description Con't: Part 19, 40R9011; Whitby. Great Central Location Backing Onto Glen Hill Park. 3 Bedrooms, 3 Washrooms, Main Floor Family Room And A Finished Walkout Basement. All Electric Light Fixtures, All Appliances ('As Is, Where Is' Condition). Estate Trustee Makes No Representations Or Warranties....
** Legal Description Con't: Part 19, 40R9011; Whitby. Great Central Location Backing Onto Glen Hill Park. 3 Bedrooms, 3 Washrooms, Main Floor Family Room And A Finished Walkout Basement. All Electric Light Fixtures, All Appliances ('As Is, Where Is' Condition). Estate Trustee Makes No Representations Or Warranties.
Property Details
Size
Parking
Build
Rooms
Kitchen
12′10″ x 10′7″
Dining
12′10″ x 10′0″
Living
10′9″ x 14′1″
Family
13′7″ x 11′0″
Prim Bdrm
12′10″ x 15′9″
2nd Br
13′10″ x 11′5″
Ownership Details
Ownership
Taxes
Source
Listing Brokerage
For Sale Nearby

- 4
- 2
Sold Nearby

- 3
- 4

- 3
- 4

- 3
- 3
- 3
- 3

- 4
- 3

- 5
- 3

- 3
- 3

- 5
- 3
Listing information provided in part by the Toronto Regional Real Estate Board for personal, non-commercial use by viewers of this site and may not be reproduced or redistributed. Copyright © TRREB. All rights reserved.
Information is deemed reliable but is not guaranteed accurate by TRREB®. The information provided herein must only be used by consumers that have a bona fide interest in the purchase, sale, or lease of real estate.







