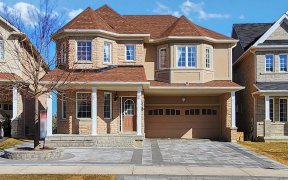


Welcome To This Beautiful 4 Bedroom 5 Washroom Sweet Home! Located On Kids Safe & Quiet Cul De Sac **Plus** Premium Corner Pie Lot Backing Onto Ravine. Open Concept, With Eat-In Kitchen, New Composite Deck W/Maintenance free. Iron Railing Lead to Huge Skylight, Generous Primary Bedroom Boasts Well Appointed 5Pc Ensuite Bath, Soaker Tub...
Welcome To This Beautiful 4 Bedroom 5 Washroom Sweet Home! Located On Kids Safe & Quiet Cul De Sac **Plus** Premium Corner Pie Lot Backing Onto Ravine. Open Concept, With Eat-In Kitchen, New Composite Deck W/Maintenance free. Iron Railing Lead to Huge Skylight, Generous Primary Bedroom Boasts Well Appointed 5Pc Ensuite Bath, Soaker Tub & Walk-In Closet. The Designer Touched the entrance foyer And family room wainscoting. Hardwood Floor Thru-out On Main and Second Level, Walk-out Basement Features 3Pc Bath Rm, Pro Finished W/O To the Conservation area W/Built-In *Storage Unit*, New Painted the Entire house. pot lights throughout the first floor. New Trail Path, Excellent Amenities Are All Mins Away - Hwy 400 & 404, Public Transit, Go Stn, Places of Worship, Schools, Costco, Upper Canada Mall, Trails, Theatre & Your Choice Of Dining! This Is Once a lifetime Don't miss it out!!
Property Details
Size
Parking
Build
Heating & Cooling
Utilities
Rooms
Living
20′12″ x 16′6″
Dining
20′12″ x 16′6″
Kitchen
14′0″ x 10′0″
Breakfast
12′11″ x 10′0″
Family
12′11″ x 16′0″
Prim Bdrm
13′2″ x 18′0″
Ownership Details
Ownership
Taxes
Source
Listing Brokerage
For Sale Nearby
Sold Nearby

- 2,500 - 3,000 Sq. Ft.
- 4
- 5

- 5
- 5

- 6
- 5

- 3
- 3

- 2,000 - 2,500 Sq. Ft.
- 4
- 4

- 2,500 - 3,000 Sq. Ft.
- 4
- 5

- 4
- 4

- 3,000 - 3,500 Sq. Ft.
- 6
- 5
Listing information provided in part by the Toronto Regional Real Estate Board for personal, non-commercial use by viewers of this site and may not be reproduced or redistributed. Copyright © TRREB. All rights reserved.
Information is deemed reliable but is not guaranteed accurate by TRREB®. The information provided herein must only be used by consumers that have a bona fide interest in the purchase, sale, or lease of real estate.








