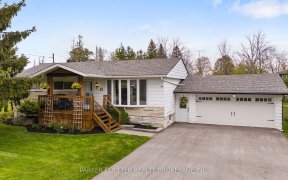
1938 Vespra Valley Rd
Vespra Valley Rd, Springwater, ON, L0L 1Y2



By Appointment Only - This Great Bungalow Is Set On A Beautiful, Picturesque 1.4 Acres! This Solid Home Features, An Open Concept Living Room And Dining Room Area With A Large Bright Bay Window, And Hardwood Floors Throughout, A Spacious Eat-In Kitchen With Lots Of Storage And Plenty Of Counter/Prep Space As Well As A Sliding Door...
By Appointment Only - This Great Bungalow Is Set On A Beautiful, Picturesque 1.4 Acres! This Solid Home Features, An Open Concept Living Room And Dining Room Area With A Large Bright Bay Window, And Hardwood Floors Throughout, A Spacious Eat-In Kitchen With Lots Of Storage And Plenty Of Counter/Prep Space As Well As A Sliding Door Walk-Out To The Back Deck. Down The Hall You'll Find The Hardwood Floors Continue Into The 3 Bedrooms, You'll Also Find 2 Full Bathroom As Well As Convenient Main Floor Laundry. The Fully Finished Lower Level Includes A Wide Open Rec Room Space With Laminate Floors Throughout, A Fantastic Flexible Space Ready For Your Vision. The Exterior Of This Home Is Just Incredible, Featuring A Single Car Garage With Carport, Double Wide Driveway, Great Sized Deck With Multiple Walk-Outs, And A Fantastic Yard For The Kids To Play In, As Well As The Wooded Portion Of Your Property Making For An Amazing Tranquil And Quiet Setting. Recent Updates Include: Furnace 2021; Shingles 2021; Heat Pump/Cooling Unit 2022; Well Pressure Tank/Pump 2022; New Drilled Well 2022.
Property Details
Size
Parking
Build
Heating & Cooling
Utilities
Rooms
Living
11′7″ x 20′6″
Family
11′3″ x 19′9″
Kitchen
11′8″ x 17′10″
Prim Bdrm
11′3″ x 13′1″
Br
9′8″ x 11′8″
Br
11′3″ x 8′11″
Ownership Details
Ownership
Taxes
Source
Listing Brokerage
For Sale Nearby
Sold Nearby

- 3
- 2

- 4
- 2

- 4
- 2

- 4
- 2

- 4
- 2

- 4
- 2

- 1,100 - 1,500 Sq. Ft.
- 4
- 2
- 4
- 2
Listing information provided in part by the Toronto Regional Real Estate Board for personal, non-commercial use by viewers of this site and may not be reproduced or redistributed. Copyright © TRREB. All rights reserved.
Information is deemed reliable but is not guaranteed accurate by TRREB®. The information provided herein must only be used by consumers that have a bona fide interest in the purchase, sale, or lease of real estate.







