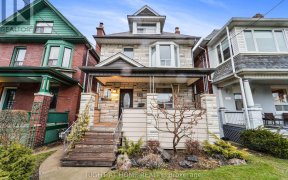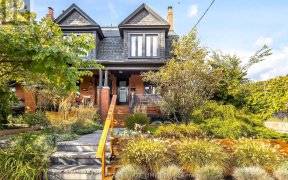


Extensively Renovated 3 Storey Home, Nestled On Deep Lot In High Demand Pocket Of Roncy. Efficient Open Concept Live/Dine Combo With Linear F/Place & Natural Exposed Brick. Luxury Enhanced W/Wide Plank Hrdwds, Chef's Dream Kit W/Custom 'Bianco Statuario' Counters & Bcksplsh, Extended Cabs, Gas Stove & Smooth Ceils. Wlk-Out From Kit To...
Extensively Renovated 3 Storey Home, Nestled On Deep Lot In High Demand Pocket Of Roncy. Efficient Open Concept Live/Dine Combo With Linear F/Place & Natural Exposed Brick. Luxury Enhanced W/Wide Plank Hrdwds, Chef's Dream Kit W/Custom 'Bianco Statuario' Counters & Bcksplsh, Extended Cabs, Gas Stove & Smooth Ceils. Wlk-Out From Kit To Sunfilled Deck. 'Hollywood Stairs' W/Open Risers Leads You To 2nd Flr W/3 Generously Sizd Bdms & 4Pc Ensuite In 4th Br. 3rd Flr Prime Retreat W/Walk-In Closet, B/I Shelves & 4 Pc Spa Inspired Bath W/ Double Sink Vanity, Glass Shwr & Rainfall Head. Fin 8Ft Bsmt Ceils W/Large Rec, Sep Laundry,3 Pc Bth & Wlk-Up To Oversized Premium Deep Lot. 2 Car Park @ Rear.
Property Details
Size
Parking
Rooms
Living
14′9″ x 13′8″
Dining
11′8″ x 11′7″
Kitchen
17′6″ x 11′5″
Breakfast
17′6″ x 11′5″
2nd Br
10′1″ x 8′4″
3rd Br
9′8″ x 11′0″
Ownership Details
Ownership
Taxes
Source
Listing Brokerage
For Sale Nearby
Sold Nearby

- 1,500 - 2,000 Sq. Ft.
- 5
- 3

- 6
- 4

- 4
- 3

- 3,500 - 5,000 Sq. Ft.
- 9
- 4

- 1,500 - 2,000 Sq. Ft.
- 3
- 3

- 3
- 2

- 5
- 3

- 4
- 3
Listing information provided in part by the Toronto Regional Real Estate Board for personal, non-commercial use by viewers of this site and may not be reproduced or redistributed. Copyright © TRREB. All rights reserved.
Information is deemed reliable but is not guaranteed accurate by TRREB®. The information provided herein must only be used by consumers that have a bona fide interest in the purchase, sale, or lease of real estate.








