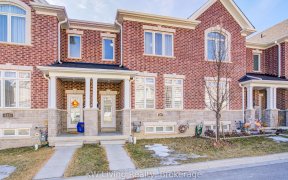
193 Valentina Dr
Valentina Dr, Village Green - South Unionville, Markham, ON, L3R 4R8



Rarely Offered Well Maintained, Bright & Spacious Detached Home Located On A Quiet/Safe Street In High Demand, Most-Desirable Prestigious South Unionville Community! *NEW Paint & NEW Lights Throughout Main&Second Floors*, *Double Pane Windows*, ***IQ Perfect 16 Whole-House Air Purifiers***, Approx 2868 Sqf(Mpac), 9 Ft Ceilings Ground...
Rarely Offered Well Maintained, Bright & Spacious Detached Home Located On A Quiet/Safe Street In High Demand, Most-Desirable Prestigious South Unionville Community! *NEW Paint & NEW Lights Throughout Main&Second Floors*, *Double Pane Windows*, ***IQ Perfect 16 Whole-House Air Purifiers***, Approx 2868 Sqf(Mpac), 9 Ft Ceilings Ground Floor! Spacious, Cozy Family Rm W/A Gas Fireplace; Modern Kitchen(2020) W/Quartz Countertop&Central Island+ Bfast Area, Pot Lights & California Shutters On The Main, Large Master Bedroom W/5 Pc Ensuite & Large W/I Closet, 4th & 5th Br Semi-Ensuite. Finished Bsmt W/2 Bedrooms & Large Cold Room Storage, Furnace(2021). Double Garage+4 Driving Way Parking, *No Side Walk*! *Top Ranked School Zone: Unionville Meadows P.S, Markville S.S.. 2 GO Train Stations * Closet To T&T Supermarket, Markville Mall, Viva Bus, 407, Milne Dam Conservation Park, YMCA, Large Plazas with Major Stores & Eateries. York U Campus And Much More...Don't Miss Out On The Opportunity To Make This House Your Dream Home! Must See!!! All Existing Electrical Light Fixtures, All Existing Window Blinds&Shutters, SS Fridge, SS Stove, SS Range Hood, SS Built-In Dishwasher, Fireplace(As Is), SS Washer&Dryer, Rinnai Tankless Hot Water Heater
Property Details
Size
Parking
Build
Heating & Cooling
Utilities
Rooms
Family
18′6″ x 10′9″
Living
22′10″ x 12′6″
Dining
22′10″ x 12′6″
Kitchen
9′6″ x 12′11″
Breakfast
10′8″ x 13′9″
Office
10′11″ x 7′10″
Ownership Details
Ownership
Taxes
Source
Listing Brokerage
For Sale Nearby
Sold Nearby

- 4
- 4

- 4
- 4

- 5
- 4

- 4
- 4

- 6
- 4

- 6
- 5

- 5
- 4

- 6
- 5
Listing information provided in part by the Toronto Regional Real Estate Board for personal, non-commercial use by viewers of this site and may not be reproduced or redistributed. Copyright © TRREB. All rights reserved.
Information is deemed reliable but is not guaranteed accurate by TRREB®. The information provided herein must only be used by consumers that have a bona fide interest in the purchase, sale, or lease of real estate.







