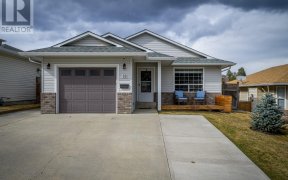
1925 Englemann Ct
Englemann Ct, Pineview, Kamloops, BC, V1S 1X9



Exceptional attention to detail in this custom-built 2-storey home situated in a serene cul-de-sac. Boasting a sprawling, mainly flat yard and a triple car garage with a potential walk-out suite-ready basement, this property offers versatile living options. The main floor impresses with an open concept design, vaulted ceilings, and a gas... Show More
Exceptional attention to detail in this custom-built 2-storey home situated in a serene cul-de-sac. Boasting a sprawling, mainly flat yard and a triple car garage with a potential walk-out suite-ready basement, this property offers versatile living options. The main floor impresses with an open concept design, vaulted ceilings, and a gas fireplace, while the maple kitchen with included appliances is a chef's dream. The main floor master suite features a private deck with a lavish soaker tub and separate shower. The upper floor includes two spacious bedrooms and a full bath with a loft overlooking the main level. The fully finished basement includes a sizable bedroom, 3 pc bath and recreation room, with an outside entry. Thoughtful features such as main floor laundry, RV parking, and terraced rockery , deck with electronic louvered pergola this back yard is surely to be appreciated and add to the allure of this meticulously designed home. Imagine yourself living in this beautiful home-go ahead and picture it. Now, take the next step and schedule a private showing today. You'll know right away if this is the perfect place for you. (id:54626)
Property Details
Size
Parking
Build
Heating & Cooling
Utilities
Rooms
2pc Ensuite bath
Bathroom
Loft
13′8″ x 9′2″
Bedroom
13′11″ x 13′7″
Bedroom
24′3″ x 14′1″
3pc Bathroom
Bathroom
Other
9′9″ x 9′6″
Ownership Details
Ownership
Book A Private Showing
For Sale Nearby
The trademarks REALTOR®, REALTORS®, and the REALTOR® logo are controlled by The Canadian Real Estate Association (CREA) and identify real estate professionals who are members of CREA. The trademarks MLS®, Multiple Listing Service® and the associated logos are owned by CREA and identify the quality of services provided by real estate professionals who are members of CREA.








