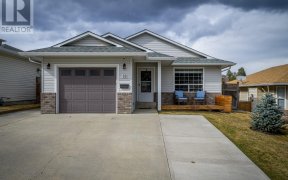
1879 Lodgepole Dr
Lodgepole Dr, Pineview, Kamloops, BC, V1S 1X8



Bright Walk-Out Rancher in Pineview with In-Law Suite! 4-bedroom, 3-bathroom walk-out rancher in the highly sought-after Pineview Valley. This home offers a spacious and bright main floor featuring a large kitchen with an eat-at bar, stainless steel appliances, and ample counter and cupboard space. The open-concept living and dining area... Show More
Bright Walk-Out Rancher in Pineview with In-Law Suite! 4-bedroom, 3-bathroom walk-out rancher in the highly sought-after Pineview Valley. This home offers a spacious and bright main floor featuring a large kitchen with an eat-at bar, stainless steel appliances, and ample counter and cupboard space. The open-concept living and dining area provides seamless access to a screened-in porch, perfect for enjoying the outdoors year-round. The primary bedroom includes a 2-piece ensuite and a generous closet. Two additional bedrooms and a 4-piece main bathroom complete the upper level, along with the convenience of main-floor laundry. The fully finished basement features a separate entrance and an in-law suite with one bedroom, one bathroom, a gym, and a rec room. The flexible layout allows for the option to reclaim some basement space for upstairs use. Step outside to the private, fenced backyard, which offers plenty of space for kids, pets, or entertaining. Additional highlights include a new furnace (2021) and underground sprinklers in the front yard. Located next to the upcoming Elementary School (opening 2026) and within walking distance to parks, nature trails, and minutes from shopping and amenities. Market Rent Potential: • Main Floor: $3,000/month (estimated) • Basement Suite: $1,925/month (currently rented) This is an incredible opportunity to own in one of the most desirable locations in Kamloops! (id:54626)
Property Details
Size
Parking
Build
Heating & Cooling
Utilities
Rooms
Other
10′1″ x 17′6″
Foyer
6′9″ x 7′10″
Recreation room
13′9″ x 30′4″
Bedroom
8′10″ x 11′8″
Kitchen
13′5″ x 14′2″
3pc Bathroom
Bathroom
Ownership Details
Ownership
Book A Private Showing
For Sale Nearby
The trademarks REALTOR®, REALTORS®, and the REALTOR® logo are controlled by The Canadian Real Estate Association (CREA) and identify real estate professionals who are members of CREA. The trademarks MLS®, Multiple Listing Service® and the associated logos are owned by CREA and identify the quality of services provided by real estate professionals who are members of CREA.








