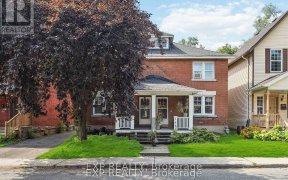


Situated on Holland Avenue, this home is an unexpected gem. While modest in appearance from the front, it offers significantly more space and functionality than many contemporary homes. The main floor features a welcoming entrance with direct access to the garage, a comfortable family room, a large eat-in kitchen, a generous dining room,...
Situated on Holland Avenue, this home is an unexpected gem. While modest in appearance from the front, it offers significantly more space and functionality than many contemporary homes. The main floor features a welcoming entrance with direct access to the garage, a comfortable family room, a large eat-in kitchen, a generous dining room, and a versatile den. Upstairs, the second floor showcases a spacious primary bedroom with an ensuite and walk-in closet, along with two additional well-appointed bedrooms. The finished basement provides added flexibility, ideal for a gym, family room, or laundry space, and includes a rough-in for a potential fourth bathroom. Backing onto Fisher Park and located within the highly sought-after Elmdale Public School and Nepean High School districts, this home is just moments from West Wellington, Hintonburg, and Fisher Park. It perfectly blends convenience, community, and charm in one of Ottawa’s most desirable neighbourhoods. 24 hour Irrevocable.
Property Details
Size
Parking
Lot
Build
Heating & Cooling
Utilities
Rooms
Living Rm
10′3″ x 14′0″
Family Rm
11′4″ x 12′0″
Dining Rm
10′6″ x 12′0″
Kitchen
9′1″ x 13′0″
Eating Area
8′1″ x 9′1″
Bath 2-Piece
Bathroom
Ownership Details
Ownership
Taxes
Source
Listing Brokerage
For Sale Nearby

- 3
- 4
Sold Nearby

- 3
- 2

- 3
- 2

- 3
- 2

- 3
- 4

- 4
- 4

- 3
- 2

- 3
- 3

- 5
- 3
Listing information provided in part by the Ottawa Real Estate Board for personal, non-commercial use by viewers of this site and may not be reproduced or redistributed. Copyright © OREB. All rights reserved.
Information is deemed reliable but is not guaranteed accurate by OREB®. The information provided herein must only be used by consumers that have a bona fide interest in the purchase, sale, or lease of real estate.







