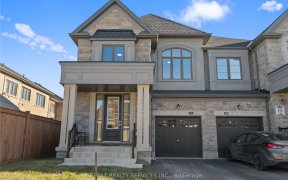
191 Thompson Dr
Thompson Dr, Rural East Gwillimbury, East Gwillimbury, ON, L9N 1E2



You Will Love This Beautiful, Luxurious House In The Anchor Woods Community From Regal Crest Homes Known As The Severn Model Elevation B. This Gorgeous Detached House Features A Stone And Stucco Front, Spanning 3,468 Square Feet. With 4 Bedrooms, 3.5 Bathrooms, A First-Floor Den/Office, And A Second-Floor Laundry, This House Is Both...
You Will Love This Beautiful, Luxurious House In The Anchor Woods Community From Regal Crest Homes Known As The Severn Model Elevation B. This Gorgeous Detached House Features A Stone And Stucco Front, Spanning 3,468 Square Feet. With 4 Bedrooms, 3.5 Bathrooms, A First-Floor Den/Office, And A Second-Floor Laundry, This House Is Both Spacious And Convenient. The Family Room And Kitchen Face South, And The House Sits On A 44 X 115 Feet Lot, Lot #119. Additionally, There Is A Walkout Basement, Adding Even More Living Space To This Beautiful Home. No Sidewalk On Front Of The House
Property Details
Size
Parking
Build
Heating & Cooling
Utilities
Rooms
Family
14′0″ x 18′0″
Dining
12′6″ x 14′11″
Breakfast
12′0″ x 16′2″
Kitchen
12′0″ x 14′0″
Den
10′6″ x 13′5″
Prim Bdrm
14′0″ x 18′0″
Ownership Details
Ownership
Taxes
Source
Listing Brokerage
For Sale Nearby
Sold Nearby

- 4
- 4

- 5
- 4

- 4
- 4

- 5
- 4

- 4
- 3

- 4
- 3

- 2,000 - 2,500 Sq. Ft.
- 4
- 3

- 2800 Sq. Ft.
- 4
- 4
Listing information provided in part by the Toronto Regional Real Estate Board for personal, non-commercial use by viewers of this site and may not be reproduced or redistributed. Copyright © TRREB. All rights reserved.
Information is deemed reliable but is not guaranteed accurate by TRREB®. The information provided herein must only be used by consumers that have a bona fide interest in the purchase, sale, or lease of real estate.







