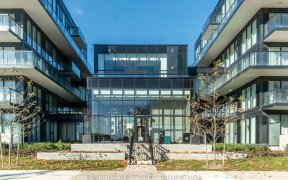
191 Old Orchard Rd
Old Orchard Rd, Aldershot, Burlington, ON, L7T 2G3



First Time Offering Since 1992, This Home Has Pride Of Ownership With Many Upgrades Throughout The Years. A 4 Level Side Split, There Are 4 Bedrooms, A Workshop (With Power And Insulation), An Additional Shed, Veggie Garden And A Pool-Sized Fully Fenced Yard. The List Of Upgrades Include; 2018 High Efficiency Furnace, Dual A/C, 2015...
First Time Offering Since 1992, This Home Has Pride Of Ownership With Many Upgrades Throughout The Years. A 4 Level Side Split, There Are 4 Bedrooms, A Workshop (With Power And Insulation), An Additional Shed, Veggie Garden And A Pool-Sized Fully Fenced Yard. The List Of Upgrades Include; 2018 High Efficiency Furnace, Dual A/C, 2015 Outdoor Doors, 2018 Fully Screened Sunroom, 10 Year Old Siding, Updated Bathroom, Upgraded Laundry. This Modern Home Is Tastefully Finished With A Bright Bay Window Overlooking Your Front Yard, A White Kitchen With Pantry And Is Loaded With Storage Space For All Of Your Extra Belongings. Close To Parks, Schools, Places Of Worship.
Property Details
Size
Parking
Build
Rooms
Kitchen
65′7″ x 29′6″
Living
65′7″ x 37′4″
Bathroom
Bathroom
Br
36′5″ x 39′4″
2nd Br
36′5″ x 39′4″
3rd Br
34′9″ x 39′4″
Ownership Details
Ownership
Taxes
Source
Listing Brokerage
For Sale Nearby
Sold Nearby

- 4
- 2

- 4
- 2

- 1,500 - 2,000 Sq. Ft.
- 3
- 2

- 1,100 - 1,500 Sq. Ft.
- 3
- 2

- 1,100 - 1,500 Sq. Ft.
- 3
- 3

- 1,100 - 1,500 Sq. Ft.
- 3
- 2

- 1,100 - 1,500 Sq. Ft.
- 5
- 3

- 1,500 - 2,000 Sq. Ft.
- 3
- 3
Listing information provided in part by the Toronto Regional Real Estate Board for personal, non-commercial use by viewers of this site and may not be reproduced or redistributed. Copyright © TRREB. All rights reserved.
Information is deemed reliable but is not guaranteed accurate by TRREB®. The information provided herein must only be used by consumers that have a bona fide interest in the purchase, sale, or lease of real estate.






