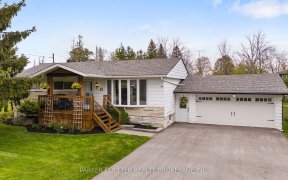


This incredibly charming custom built home on a lush 5+ acres of mixed mature forest & cleared picturesque fields is an absolute dream for the outdoors enthusiast, it is the one-of-a-kind piece of Minesing that you've been waiting to find! Centrally located just a short drive from Barrie, Stayner, Wasaga Beach or Angus, & minutes from the...
This incredibly charming custom built home on a lush 5+ acres of mixed mature forest & cleared picturesque fields is an absolute dream for the outdoors enthusiast, it is the one-of-a-kind piece of Minesing that you've been waiting to find! Centrally located just a short drive from Barrie, Stayner, Wasaga Beach or Angus, & minutes from the great skiing, & activities at Snow Valley Ski Resort, with a myriad of hiking/biking and snowmobile trails to explore throughout the area. This great property offers an abundance of privacy, a large detached 43ft x 26ft garage with 9.5ft ceilings & a 26ft x 20ft loft space, fully heated with a propane radiant tube heater & hydro with hoist, room for 4+ vehicles, perfect for a workshop & storing all of your toys! The character filled home offers over 2,700 sq ft of finished living space. With a spacious foyer, large living room with wood burning fireplace, floor-to-ceiling windows, contemporary hardwood floors throughout as well as a sliding door walk-
Property Details
Size
Parking
Build
Heating & Cooling
Utilities
Rooms
Foyer
5′6″ x 12′4″
Kitchen
11′3″ x 11′10″
Dining
9′1″ x 14′11″
Living
15′1″ x 20′4″
Br
10′6″ x 11′3″
Family
17′7″ x 18′6″
Ownership Details
Ownership
Taxes
Source
Listing Brokerage
For Sale Nearby
Sold Nearby

- 2,500 - 3,000 Sq. Ft.
- 4
- 2

- 4
- 2

- 4
- 2

- 4
- 2

- 4
- 2

- 4
- 2

- 4
- 2

- 3
- 1
Listing information provided in part by the Toronto Regional Real Estate Board for personal, non-commercial use by viewers of this site and may not be reproduced or redistributed. Copyright © TRREB. All rights reserved.
Information is deemed reliable but is not guaranteed accurate by TRREB®. The information provided herein must only be used by consumers that have a bona fide interest in the purchase, sale, or lease of real estate.








