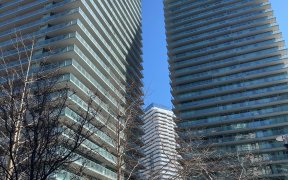


Super Prime Location - Yonge & Finch! 3-min walk to Finch Station (TTC, GO Bus), short drive to 401/407. High Floor With 90 Sq.Ft Balcony, Unobstructed Beautiful South West View With 2 Walkouts to balcony. Lots Of Sunlight. The balcony spans the unit's width, offering plenty of sunlight and unforgettable sunset views. Freshly painted...
Super Prime Location - Yonge & Finch! 3-min walk to Finch Station (TTC, GO Bus), short drive to 401/407. High Floor With 90 Sq.Ft Balcony, Unobstructed Beautiful South West View With 2 Walkouts to balcony. Lots Of Sunlight. The balcony spans the unit's width, offering plenty of sunlight and unforgettable sunset views. Freshly painted and very well maintained unit. One Parking Spot On Level A And one Locker Included. 24 Hour Concierge, Party Room, Exercise Room, Virtual Golf, Theatre Room, Games Room, Business Center, Laminate floor throughout except tile area. The open concept kitchen features double sinks, breakfast bar, also enable the unobstructed view throughout the day and night. The bedroom features a double closet, floor-to-ceiling windows, and vertical blinds. Walking distance to shops, restaurauts, supermarkets. Living room and bedroom are virtually staged.
Property Details
Size
Parking
Condo
Build
Heating & Cooling
Ownership Details
Ownership
Condo Policies
Taxes
Condo Fee
Source
Listing Brokerage
For Sale Nearby
Sold Nearby

- 2
- 2

- 2
- 2

- 2
- 2

- 1
- 1

- 1
- 1

- 1
- 1

- 1
- 1

- 700 - 799 Sq. Ft.
- 1
- 1
Listing information provided in part by the Toronto Regional Real Estate Board for personal, non-commercial use by viewers of this site and may not be reproduced or redistributed. Copyright © TRREB. All rights reserved.
Information is deemed reliable but is not guaranteed accurate by TRREB®. The information provided herein must only be used by consumers that have a bona fide interest in the purchase, sale, or lease of real estate.








