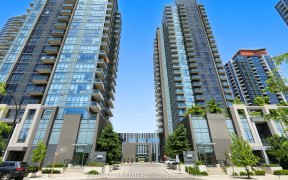
1907 - 5025 Four Springs Ave
Four Springs Ave, Hurontario, Mississauga, ON, L5R 0G5



Rarely Offered Bright & Beautiful Corner Quiet West Facing Balcony With Stunning Views! Suite W/ Gorgeous Unobstructed City + Lake Views In The Executive Amber Towers! 9Ft Ceilings & Wall To Wall Windows Add Tons Of Natural Light & The Functional Split Floor Plan Has A Great Work From Home Space In The Open Concept Den. Stylishly Finished...
Rarely Offered Bright & Beautiful Corner Quiet West Facing Balcony With Stunning Views! Suite W/ Gorgeous Unobstructed City + Lake Views In The Executive Amber Towers! 9Ft Ceilings & Wall To Wall Windows Add Tons Of Natural Light & The Functional Split Floor Plan Has A Great Work From Home Space In The Open Concept Den. Stylishly Finished W/Granite Counters, Grey Laminate Floors & Natural Paint. Everything You Need On Your Doorstep- Walk To Grocery Stores, Restaurants, Transit, Mins From Sq. 1! 1 Parking 1 Locker. Fantastic Building Amenities Include Amenities include: 24-hr Concierge, Gym, Games Room, Guest Suites, Indoor Pool, Hot tub, Sauna, Party Room, Kids play area, Rooftop Patio, Theatre Room
Property Details
Size
Parking
Condo
Condo Amenities
Build
Heating & Cooling
Rooms
Living
10′10″ x 19′10″
Dining
10′10″ x 19′10″
Kitchen
8′1″ x 9′5″
Den
7′8″ x 9′3″
Prim Bdrm
9′8″ x 13′1″
2nd Br
9′2″ x 9′10″
Ownership Details
Ownership
Condo Policies
Taxes
Condo Fee
Source
Listing Brokerage
For Sale Nearby
Sold Nearby

- 900 - 999 Sq. Ft.
- 2
- 2

- 4
- 3

- 1,400 - 1,599 Sq. Ft.
- 3
- 3

- 1,400 - 1,599 Sq. Ft.
- 3
- 3

- 1
- 1

- 900 - 999 Sq. Ft.
- 2
- 2

- 1
- 1

- 1,400 - 1,599 Sq. Ft.
- 3
- 3
Listing information provided in part by the Toronto Regional Real Estate Board for personal, non-commercial use by viewers of this site and may not be reproduced or redistributed. Copyright © TRREB. All rights reserved.
Information is deemed reliable but is not guaranteed accurate by TRREB®. The information provided herein must only be used by consumers that have a bona fide interest in the purchase, sale, or lease of real estate.







