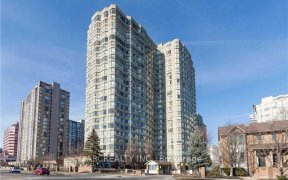
1904 - 285 Enfield Pl
Enfield Pl, City Centre, Mississauga, ON, L5B 3Y6



Bright, Corner 2 Bedroom / 2 Washroom Unit Plus A Solarium (Den) With Beautiful Unobstructed South And South West Views, overlooking Kariya Park. Laminate flooring throughout. Walking Distance To Square One Shopping Mall, Celebration Square, Living Arts Centre, YMCA, Library, Mississauga's Main Bus Terminal, and Sheridan College. Mins...
Bright, Corner 2 Bedroom / 2 Washroom Unit Plus A Solarium (Den) With Beautiful Unobstructed South And South West Views, overlooking Kariya Park. Laminate flooring throughout. Walking Distance To Square One Shopping Mall, Celebration Square, Living Arts Centre, YMCA, Library, Mississauga's Main Bus Terminal, and Sheridan College. Mins From Hwy 403 And QEW, And Go Transit Bus Terminals.
Property Details
Size
Parking
Build
Heating & Cooling
Rooms
Solarium
19′8″ x 20′0″
Ownership Details
Ownership
Condo Policies
Taxes
Condo Fee
Source
Listing Brokerage
For Sale Nearby
Sold Nearby

- 2
- 2

- 884 Sq. Ft.
- 2
- 2

- 2
- 2

- 800 - 899 Sq. Ft.
- 2
- 2

- 2
- 2

- 2
- 2

- 800 - 899 Sq. Ft.
- 2
- 2

- 2
- 2
Listing information provided in part by the Toronto Regional Real Estate Board for personal, non-commercial use by viewers of this site and may not be reproduced or redistributed. Copyright © TRREB. All rights reserved.
Information is deemed reliable but is not guaranteed accurate by TRREB®. The information provided herein must only be used by consumers that have a bona fide interest in the purchase, sale, or lease of real estate.







