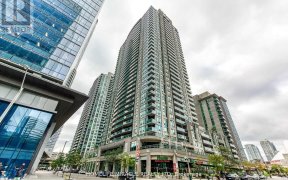
1903 - 51 Lower Simcoe St
Lower Simcoe St, Downtown Toronto, Toronto, ON, M5J 3A2



Welcome to 51 Lower Simcoe St (Infinity II), where city living meets convenience and excitement. Suite #1903 is a well-proportioned one-bedroom gem in the Entertainment District, offering an exceptional lifestyle for those who want to live in the heart of the action and soak in the soul of the city. Offering exceptional value well below...
Welcome to 51 Lower Simcoe St (Infinity II), where city living meets convenience and excitement. Suite #1903 is a well-proportioned one-bedroom gem in the Entertainment District, offering an exceptional lifestyle for those who want to live in the heart of the action and soak in the soul of the city. Offering exceptional value well below $600K, its ready for immediate move-in thanks to a fresh coat of paint and updated lighting. Step inside to discover a thoughtfully designed 1-bedroom floor plan maximizing space featuring a large living area bathed in natural light from south-east-facing windows ideal for dining, lounging, or setting up a home office. Embrace your inner chef in the fully equipped kitchen with ample counter space, stainless steel appliances, and a convenient breakfast bar with stone countertops. Longos Maple Leaf Square and Farm Boy are within a short stroll for all your grocery needs. The sun-soaked balcony invites a small container garden perfect for fresh herbs. The layout ensures privacy, with the bedroom tucked away from the main living area and adjacent to stacked laundry and a four-piece bathroom, making mornings a breeze. Low maintenance fees and a competitive price per square foot make it an attractive investment. Recent building upgrades enhance the modern appeal. Live here to experience city life at its best easy commute via PATH, subway, and Union Station. Explore Rogers Centre, Scotiabank Arena, and a vibrant culinary scene just steps away. This is living in the Entertainment District - a concrete jungle gym of activity and excitement. Residents enjoy shared amenities across four buildings, including concierge services, gym, pool, sauna, library, billiards room, and an outdoor terrace with BBQs - a true urban oasis.
Property Details
Size
Parking
Condo
Condo Amenities
Build
Heating & Cooling
Rooms
Foyer
8′2″ x 3′7″
Kitchen
8′2″ x 8′2″
Living
16′8″ x 9′10″
Br
11′1″ x 9′10″
Ownership Details
Ownership
Condo Policies
Taxes
Condo Fee
Source
Listing Brokerage
For Sale Nearby
Sold Nearby

- 500 - 599 Sq. Ft.
- 1
- 1

- 600 - 699 Sq. Ft.
- 1
- 1

- 1
- 1

- 2
- 2

- 500 - 599 Sq. Ft.
- 1
- 1

- 800 - 899 Sq. Ft.
- 2
- 2

- 1
- 1

- 800 - 899 Sq. Ft.
- 2
- 2
Listing information provided in part by the Toronto Regional Real Estate Board for personal, non-commercial use by viewers of this site and may not be reproduced or redistributed. Copyright © TRREB. All rights reserved.
Information is deemed reliable but is not guaranteed accurate by TRREB®. The information provided herein must only be used by consumers that have a bona fide interest in the purchase, sale, or lease of real estate.







