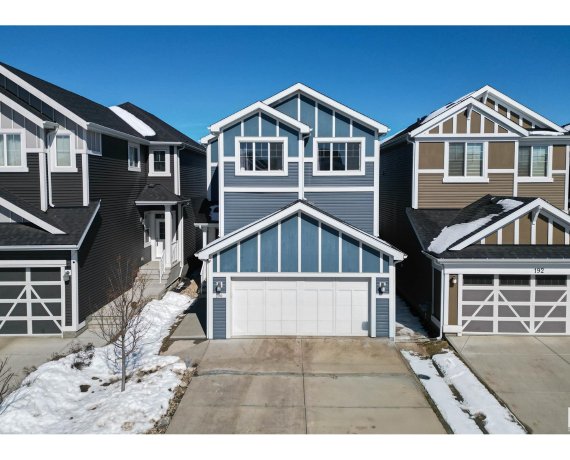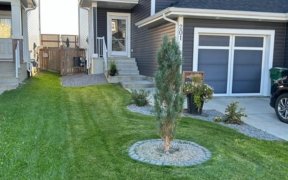


Investor ALERT! This LEGALLY SUITED 2-storey property in Leduc’s HOT Southfork community is the turnkey investment you've been waiting for!! Step inside to find a MAIN FLOOR MUD ROOM & 2PC BATH—ideal for tenants or owner-occupants. The open living space connects to a FUNCTIONAL KITCHEN featuring DURABLE WOOD CABINETRY, GRANITE COUNTERS,... Show More
Investor ALERT! This LEGALLY SUITED 2-storey property in Leduc’s HOT Southfork community is the turnkey investment you've been waiting for!! Step inside to find a MAIN FLOOR MUD ROOM & 2PC BATH—ideal for tenants or owner-occupants. The open living space connects to a FUNCTIONAL KITCHEN featuring DURABLE WOOD CABINETRY, GRANITE COUNTERS, STAINLESS APPLIANCES, an ISLAND w/ EXTRA STORAGE & SEATING, plus a CORNER PANTRY! Upstairs offers a LARGE BONUS ROOM, a WELL-MAINTAINED PRIMARY BEDROOM w/ 5PC ENSUITE incl. a SOAKER TUB & WALK-IN CLOSET w/ BUILT-INS, plus 2 MORE BEDROOMS, a 4PC BATH, & LAUNDRY! The LEGAL BASEMENT SUITE includes its own KITCHEN w/ STAINLESS APPLIANCES & WOOD CABINETRY, SPACIOUS LIVING AREA, 1 BEDROOM, 4PC BATH, & NEW STACKED LAUNDRY (hidden)! The FULLY FENCED YARD features a CEMENT PAD, and there’s a DBL ATTACHED GARAGE for added value! Great rental income potential—don’t miss out on this cash-flowing asset!! (id:54626)
Property Details
Size
Parking
Build
Heating & Cooling
Rooms
Family room
Family Room
Bedroom 4
Bedroom
Living room
13′1″ x 13′1″
Dining room
8′2″ x 10′10″
Kitchen
Kitchen
Primary Bedroom
Bedroom
Ownership Details
Ownership
Book A Private Showing
For Sale Nearby
The trademarks REALTOR®, REALTORS®, and the REALTOR® logo are controlled by The Canadian Real Estate Association (CREA) and identify real estate professionals who are members of CREA. The trademarks MLS®, Multiple Listing Service® and the associated logos are owned by CREA and identify the quality of services provided by real estate professionals who are members of CREA.









