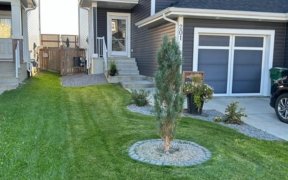


Move-in ready in Southfork! Built by trusted Homes by Avi, this immaculate home is landscaped, fenced, and just steps from 3 playgrounds and a K–8 school. The stylish kitchen is the heart of the home with large island, quartz countertop, stainless steel appliances, and a big corner pantry. Windows span the width of the home overlooking... Show More
Move-in ready in Southfork! Built by trusted Homes by Avi, this immaculate home is landscaped, fenced, and just steps from 3 playgrounds and a K–8 school. The stylish kitchen is the heart of the home with large island, quartz countertop, stainless steel appliances, and a big corner pantry. Windows span the width of the home overlooking the backyard & the back deck has a built-in gas line with the BBQ included! Durable vinyl plank runs throughout the main floor for a cohesive feel. The corner gas fireplace will provide warmth & ambiance during the winder months. Upstairs there are cozy carpets in the 3 bedrooms, bonus room & hallways – all bedrooms have walk-in closets with built-in shelving! You’ll love the dual sink ensuite with separate soaker tub & shower. Convenient an upstairs laundry room! The double garage has high ceilings, an 8' insulated door & electric heater. Located in one of Leduc’s most popular communities—perfect for families, those working locally or commuting. Just unpack and enjoy! (id:54626)
Additional Media
View Additional Media
Property Details
Size
Parking
Build
Heating & Cooling
Rooms
Living room
16′6″ x 11′11″
Dining room
9′8″ x 10′11″
Kitchen
10′10″ x 10′11″
Primary Bedroom
15′11″ x 13′3″
Bedroom 2
11′3″ x 8′10″
Bedroom 3
12′5″ x 12′10″
Ownership Details
Ownership
Book A Private Showing
For Sale Nearby
The trademarks REALTOR®, REALTORS®, and the REALTOR® logo are controlled by The Canadian Real Estate Association (CREA) and identify real estate professionals who are members of CREA. The trademarks MLS®, Multiple Listing Service® and the associated logos are owned by CREA and identify the quality of services provided by real estate professionals who are members of CREA.









