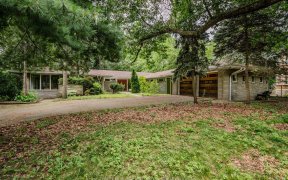


Happy, Sun-Filled Family Home On A Pretty Tree-Lined Boulevard In Edgehill Pk! Your Forever Home That Comes W/ Everything On Your Wish List. 4 Spacious Bdrms, Family Rm O/L Back Garden, Main Floor Powder, Eat-In Kitchen, Master Ensuite, Even A Back Staircase! Easily Be Updated & Transformed With A Little Paint Or Renovate To Your Heart's...
Happy, Sun-Filled Family Home On A Pretty Tree-Lined Boulevard In Edgehill Pk! Your Forever Home That Comes W/ Everything On Your Wish List. 4 Spacious Bdrms, Family Rm O/L Back Garden, Main Floor Powder, Eat-In Kitchen, Master Ensuite, Even A Back Staircase! Easily Be Updated & Transformed With A Little Paint Or Renovate To Your Heart's Content. Stroll Past Mansions To James Gardens With Its Beautiful Walking/Cycling Paths. You Can't Help But Love This One! Gas Stove, Fridge,Micro, Dishwasher, Washer, Dryer, Central Vac, Security System, Front Irrigation System, Billiard Table. Exclude: Front Hall Chandelier, Drapes In Living Room. Rental: Hwt
Property Details
Size
Parking
Rooms
Living
13′1″ x 18′12″
Dining
10′4″ x 15′1″
Kitchen
14′9″ x 16′4″
Breakfast
12′2″ x 13′1″
Family
18′6″ x 20′2″
Prim Bdrm
15′5″ x 19′7″
Ownership Details
Ownership
Taxes
Source
Listing Brokerage
For Sale Nearby

- 5,000 Sq. Ft.
- 5
- 9
Sold Nearby

- 3,000 - 3,500 Sq. Ft.
- 4
- 2

- 5
- 4

- 3
- 3

- 1,500 - 2,000 Sq. Ft.
- 4
- 3

- 4
- 3

- 5
- 3

- 4
- 6

- 4
- 3
Listing information provided in part by the Toronto Regional Real Estate Board for personal, non-commercial use by viewers of this site and may not be reproduced or redistributed. Copyright © TRREB. All rights reserved.
Information is deemed reliable but is not guaranteed accurate by TRREB®. The information provided herein must only be used by consumers that have a bona fide interest in the purchase, sale, or lease of real estate.







