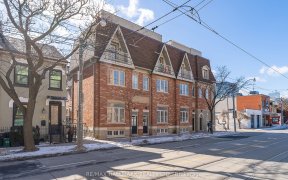
19 Sydenham St
Sydenham St, Downtown Toronto, Toronto, ON, M5A 4H4



Amazing & Bright 3 Bedroom, 3 Bathroom Freehold Townhouse In The Heart Of Downtown Toronto. Recently Renovated Top To Bottom W/2 Work From Home Spaces, There's Nothing Left To Do But Move In. Imagine Having A Private Drive & Direct Access Garage, Private Fenced Yard & A 3rd Floor Deck?!? More Space Than You Can Imagine For Your Perfect...
Amazing & Bright 3 Bedroom, 3 Bathroom Freehold Townhouse In The Heart Of Downtown Toronto. Recently Renovated Top To Bottom W/2 Work From Home Spaces, There's Nothing Left To Do But Move In. Imagine Having A Private Drive & Direct Access Garage, Private Fenced Yard & A 3rd Floor Deck?!? More Space Than You Can Imagine For Your Perfect Urban Living Experience. Steps To Queen Ttc, Regent Park Aquatics Centre, & Close To The Distillery District Too. Ss; Fridge, Gas Stove, Hood, B/I D/W. Microwave, W/D, Window Blinds, 2nd & 3rd Floor Armoires, Closet Organizers & Drawers, Gdo W/Remote, All Elf's, Ac, Gb&E, Alarm System W/Sec Cameras. Wood Burning Fp. Hwt(R). Excl: All Curtains.
Property Details
Size
Parking
Build
Rooms
Kitchen
10′6″ x 8′6″
Dining
11′1″ x 8′2″
Living
9′6″ x 13′5″
Den
5′10″ x 8′10″
2nd Br
7′10″ x 10′2″
3rd Br
12′9″ x 10′6″
Ownership Details
Ownership
Taxes
Source
Listing Brokerage
For Sale Nearby
Sold Nearby

- 2
- 2

- 3
- 3

- 4
- 2

- 1
- 1

- 1
- 1

- 1
- 1

- 1
- 1

- 600 - 699 Sq. Ft.
- 1
Listing information provided in part by the Toronto Regional Real Estate Board for personal, non-commercial use by viewers of this site and may not be reproduced or redistributed. Copyright © TRREB. All rights reserved.
Information is deemed reliable but is not guaranteed accurate by TRREB®. The information provided herein must only be used by consumers that have a bona fide interest in the purchase, sale, or lease of real estate.







