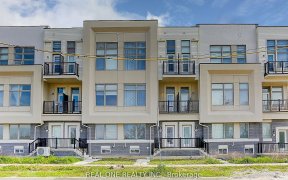


Nestled in a private group of homes with ample visitor parking, this residence offers privacy while being conveniently located near numerous amenities. The home features a family room with hardwood floors, a gas fireplace, and backyard access, alongside a bright eat-in kitchen with a breakfast bar and generous pantry. The upper level...
Nestled in a private group of homes with ample visitor parking, this residence offers privacy while being conveniently located near numerous amenities. The home features a family room with hardwood floors, a gas fireplace, and backyard access, alongside a bright eat-in kitchen with a breakfast bar and generous pantry. The upper level includes three spacious bedrooms with hardwood flooring, a 4-piece main bath, an office nook, and a dedicated laundry area. The finished basement offers a separate entrance with a fourth bedroom, a full bathroom and an additional laundry hookup, perfect as a in-law or nanny suite. Walking distance to T&T Supermarket, restaurants, Tim Hortons and banks. With easy access to Highway 404, Highway 407, and public transit, travel to Downtown Toronto, Newmarket, and Aurora is effortless. Condo Fee Includes: Grass Cutting, Garbage Collection, Street Snow Removal
Property Details
Size
Parking
Condo
Condo Amenities
Build
Heating & Cooling
Rooms
Family
13′10″ x 15′5″
Kitchen
8′9″ x 11′9″
Breakfast
8′9″ x 11′5″
Office
2′10″ x 5′10″
Prim Bdrm
8′9″ x 14′11″
2nd Br
7′3″ x 10′2″
Ownership Details
Ownership
Condo Policies
Taxes
Condo Fee
Source
Listing Brokerage
For Sale Nearby

- 1,800 - 1,999 Sq. Ft.
- 4
- 4
Sold Nearby

- 3
- 3

- 3
- 3

- 3
- 2

- 3
- 3

- 1,800 - 1,999 Sq. Ft.
- 3
- 3

- 1,400 - 1,599 Sq. Ft.
- 2
- 2

- 1,200 - 1,399 Sq. Ft.
- 3
- 3

- 4
- 4
Listing information provided in part by the Toronto Regional Real Estate Board for personal, non-commercial use by viewers of this site and may not be reproduced or redistributed. Copyright © TRREB. All rights reserved.
Information is deemed reliable but is not guaranteed accurate by TRREB®. The information provided herein must only be used by consumers that have a bona fide interest in the purchase, sale, or lease of real estate.







