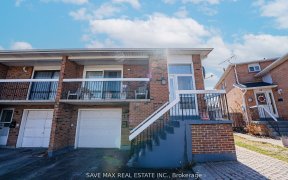


Your Search Ends Here!! Stunning & Bright 5-Level Backsplit Detached Home (Linked In Basement) W/ A Fully Finished 1 Bedrm Basement Is Now For You To Own! The Main Level Features The Living Combined W/ Spacious Dining Area. Beautiful Kitchen W/ Quartz Countertops, S/S Appliances & Centre Island That Walks You Out To Deck. The Family Room...
Your Search Ends Here!! Stunning & Bright 5-Level Backsplit Detached Home (Linked In Basement) W/ A Fully Finished 1 Bedrm Basement Is Now For You To Own! The Main Level Features The Living Combined W/ Spacious Dining Area. Beautiful Kitchen W/ Quartz Countertops, S/S Appliances & Centre Island That Walks You Out To Deck. The Family Room & Rec Rm Are Spacious W/ Fireplace. Powder Rm In The Main Flr. As Well. All Second-Floor Bedrooms Are Fitted W/ Maple Hardwood Floors & Built-In Closets. Master Bedroom Includes A 4-Piece Semi-Ensuite Bathrm. The Second Floor Also Boasts Smooth Ceilings Throughout. The Basement Is Fully Finished W/ 3-Piece Bathroom & A Bedroom W/ Laminated Flooring. Huge Fully Fenced Backyard. Conveniently Located Close To All Amenities, Transit, Shopping And More! School & Park Is Just A Walking Distance! **EXTRAS** Roof Changed (2017), All Led Bulbs, Interlocking Driveway, S/S Fridge, Stove, Washer, Dryer & Built In Dishwasher, All Window Cover
Property Details
Size
Parking
Lot
Build
Heating & Cooling
Utilities
Rooms
Kitchen
12′0″ x 15′10″
Dining Room
12′0″ x 15′5″
Living Room
12′0″ x 15′5″
Family Room
15′7″ x 15′9″
Primary Bedroom
11′4″ x 14′9″
Bedroom 2
9′5″ x 12′1″
Ownership Details
Ownership
Taxes
Source
Listing Brokerage
For Sale Nearby
Sold Nearby

- 3
- 2

- 4
- 3

- 3
- 2

- 4
- 3

- 4
- 2

- 4
- 3

- 6
- 3

- 7
- 3
Listing information provided in part by the Toronto Regional Real Estate Board for personal, non-commercial use by viewers of this site and may not be reproduced or redistributed. Copyright © TRREB. All rights reserved.
Information is deemed reliable but is not guaranteed accurate by TRREB®. The information provided herein must only be used by consumers that have a bona fide interest in the purchase, sale, or lease of real estate.








