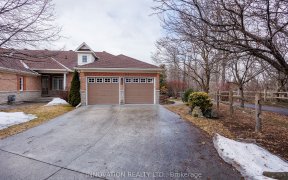


Fabulous single home with no rear neighbours located in the most sought after Kanata Lakes area! It is a combination of tranquility, privacy, and conveniences, within only a short walk's distance to Kanata centrum shopping center and all amenities! This beautiful family home offers 3 bedrooms, 3 bathrooms, a finished basement, and a big...
Fabulous single home with no rear neighbours located in the most sought after Kanata Lakes area! It is a combination of tranquility, privacy, and conveniences, within only a short walk's distance to Kanata centrum shopping center and all amenities! This beautiful family home offers 3 bedrooms, 3 bathrooms, a finished basement, and a big and beautiful backyard! Inside you will find a wonderful floorplan for your family to enjoy. The main floor features a vaulted ceiling, hardwood flooring in the formal living rm, dining & family rm. The kitchen boasts an abundance of cabinetry as well as a breakfast bar! The upper level features 3 spacious bedrooms as well as the main bath & laundry rm. The master retreat is very spacious with a walk-in closet & ensuite. The finished basement offers an open recreation room plus a flexible den/4th bedroom. Private fenced yard w/ covered deck. Within the boundary of tops schools: W Erskine Johnston PS, Stephen Leacock PS,& Earl of March Secondary School.
Property Details
Size
Parking
Lot
Build
Heating & Cooling
Utilities
Rooms
Living Rm
12′6″ x 15′11″
Dining Rm
9′9″ x 10′0″
Kitchen
11′5″ x 14′10″
Primary Bedrm
11′11″ x 16′2″
Bedroom
10′7″ x 12′1″
Bedroom
10′1″ x 10′4″
Ownership Details
Ownership
Taxes
Source
Listing Brokerage
For Sale Nearby
Sold Nearby

- 3
- 4

- 3
- 3

- 3
- 4

- 3
- 3

- 3
- 4

- 3
- 3

- 3
- 3

- 3
- 3
Listing information provided in part by the Ottawa Real Estate Board for personal, non-commercial use by viewers of this site and may not be reproduced or redistributed. Copyright © OREB. All rights reserved.
Information is deemed reliable but is not guaranteed accurate by OREB®. The information provided herein must only be used by consumers that have a bona fide interest in the purchase, sale, or lease of real estate.








