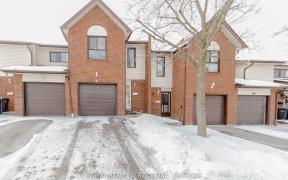


Gorgeous End Unit Town Home Backing Onto Park. Shows A 10+!!! Featuring A Renovated Gourmet Kitchen With Elegant Cabinetry, Ceramic Floors & Crown Moulding. Large Formal Dining Room With Laminate Floors Over Looking Contemporary Living Room With 14 Foot Ceilings, Laminate Floors & Walk Out To Private Yard With No Neighbours Behind. Upper...
Gorgeous End Unit Town Home Backing Onto Park. Shows A 10+!!! Featuring A Renovated Gourmet Kitchen With Elegant Cabinetry, Ceramic Floors & Crown Moulding. Large Formal Dining Room With Laminate Floors Over Looking Contemporary Living Room With 14 Foot Ceilings, Laminate Floors & Walk Out To Private Yard With No Neighbours Behind. Upper Level Boasts 3 Good Size Bedrooms & Renovated Bathroom. Finished Basement With Rec. Room. No Disappointments! Close To Schools, Shopping, Public Transit & Easy Access To 410 Highway. This Home Is A True Sound Investment! Largest Model In Complex!.
Property Details
Size
Parking
Condo
Build
Heating & Cooling
Rooms
Living
11′5″ x 17′1″
Kitchen
7′6″ x 10′3″
Dining
10′2″ x 12′0″
Prim Bdrm
10′4″ x 13′8″
2nd Br
8′4″ x 12′9″
3rd Br
8′11″ x 9′3″
Ownership Details
Ownership
Condo Policies
Taxes
Condo Fee
Source
Listing Brokerage
For Sale Nearby
Sold Nearby

- 1,200 - 1,399 Sq. Ft.
- 3
- 2

- 3
- 2

- 3
- 2

- 1,000 - 1,199 Sq. Ft.
- 3
- 3

- 3
- 2

- 3
- 3

- 3
- 3

- 3
- 2
Listing information provided in part by the Toronto Regional Real Estate Board for personal, non-commercial use by viewers of this site and may not be reproduced or redistributed. Copyright © TRREB. All rights reserved.
Information is deemed reliable but is not guaranteed accurate by TRREB®. The information provided herein must only be used by consumers that have a bona fide interest in the purchase, sale, or lease of real estate.








