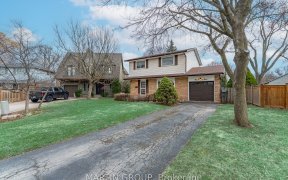


Meticulously Maintained Family Home In Prestigious College Park Steps Away From Oakville Golf Club. Self Contained In-Law Suite On Main Level With Separate Entrance & Sound Proofed Wall. Enclosed Heated Porch With Plenty Of Storage & Access To Garage. Large Walk In Attic With Windows, Light & Power Off 2nd Floor Hallway, Ideal For Storage...
Meticulously Maintained Family Home In Prestigious College Park Steps Away From Oakville Golf Club. Self Contained In-Law Suite On Main Level With Separate Entrance & Sound Proofed Wall. Enclosed Heated Porch With Plenty Of Storage & Access To Garage. Large Walk In Attic With Windows, Light & Power Off 2nd Floor Hallway, Ideal For Storage Or Additional Living Space. Large Workshop In Basement. W/O To Large Wooden Deck & Private Yard With Mature Trees & Shed. Fridge X2, Stove X2, Washer/Dryer. Elf & Window Coverings. Sliding Door 2021, Basement Windows 2021, Other Windows 2011, Garage Door 2020, Shingles 2017, Electrical Panels 2017. Close To Schools, Mall, Sheridan College, Qew & Go Train.
Property Details
Size
Parking
Rooms
Kitchen
8′7″ x 11′6″
Breakfast
8′1″ x 8′1″
Dining
10′3″ x 11′7″
Living
17′1″ x 12′11″
Family
18′0″ x 11′10″
Kitchen
10′1″ x 7′8″
Ownership Details
Ownership
Taxes
Source
Listing Brokerage
For Sale Nearby
Sold Nearby

- 1,100 - 1,500 Sq. Ft.
- 3
- 2

- 2,000 - 2,500 Sq. Ft.
- 5
- 4

- 1,500 - 2,000 Sq. Ft.
- 5
- 3

- 5
- 4

- 7
- 2

- 3
- 2

- 1,100 - 1,500 Sq. Ft.
- 4
- 2

- 3
- 2
Listing information provided in part by the Toronto Regional Real Estate Board for personal, non-commercial use by viewers of this site and may not be reproduced or redistributed. Copyright © TRREB. All rights reserved.
Information is deemed reliable but is not guaranteed accurate by TRREB®. The information provided herein must only be used by consumers that have a bona fide interest in the purchase, sale, or lease of real estate.








