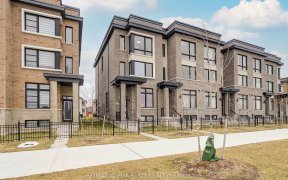


Fully furnished, never lived in, detached model home in family friendly Cornell Rouge community. Beautiful house with 9ft ceiling on main floor, plenty of natural light, upgraded with potlights, stone counters, stainless steel appliances, gas stove and more. Cathedral ceiling in family room, direct access to garage, large primary bed room...
Fully furnished, never lived in, detached model home in family friendly Cornell Rouge community. Beautiful house with 9ft ceiling on main floor, plenty of natural light, upgraded with potlights, stone counters, stainless steel appliances, gas stove and more. Cathedral ceiling in family room, direct access to garage, large primary bed room with 4-pc ensuite and walk-in closet (basement finished to landing). Close to schools, parks and public transit. Don't miss this great opportunity, this AUCTION starts on January 30, 2025. Contact listing agent for further details.
Property Details
Size
Parking
Build
Heating & Cooling
Utilities
Rooms
Kitchen
11′6″ x 13′7″
Breakfast
8′11″ x 12′11″
Living
11′0″ x 21′7″
Dining
11′0″ x 21′7″
Family
11′0″ x 19′1″
Br
11′0″ x 17′3″
Ownership Details
Ownership
Taxes
Source
Listing Brokerage
For Sale Nearby
Sold Nearby

- 4
- 3

- 2,000 - 2,500 Sq. Ft.
- 4
- 4

- 2,500 - 3,000 Sq. Ft.
- 4
- 4

- 3,000 - 3,500 Sq. Ft.
- 4
- 4

- 4
- 3

- 5
- 4

- 5
- 4

- 6
- 4
Listing information provided in part by the Toronto Regional Real Estate Board for personal, non-commercial use by viewers of this site and may not be reproduced or redistributed. Copyright © TRREB. All rights reserved.
Information is deemed reliable but is not guaranteed accurate by TRREB®. The information provided herein must only be used by consumers that have a bona fide interest in the purchase, sale, or lease of real estate.








